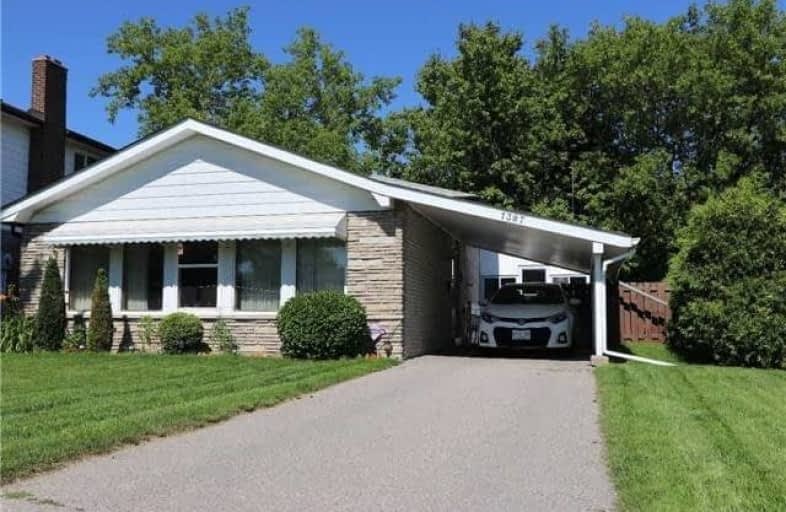Leased on Mar 05, 2019
Note: Property is not currently for sale or for rent.

-
Type: Detached
-
Style: Backsplit 3
-
Size: 700 sqft
-
Lease Term: 1 Year
-
Possession: Imm
-
All Inclusive: N
-
Lot Size: 45 x 0 Feet
-
Age: 31-50 years
-
Days on Site: 94 Days
-
Added: Sep 07, 2019 (3 months on market)
-
Updated:
-
Last Checked: 2 months ago
-
MLS®#: E4317092
-
Listed By: Homelife culturelink realty inc., brokerage
Prime Oshawa Location, Samac Community, Simcoe/Taunton, Quiet & Convenient, Short Walk To Simcoe Beside The Property, Well Maintained Backsplit 3 Level Detached 3 Br 2 Wr, Great Layout, Bright & Spacious, Walk Up Family Room, Move In Condition, New Laminate/Ceramic Fl, Fresh Painting , 407/401, Public Transit, Steps To Uoit/Durham College. Fridge, Stove & Hood, D/W, Washer & Dryer, All Elf & Window Coverings, Cac, Sunroom
Extras
No Smoking/Marijuana/Pet, Tenants Pay Utilities, Lawn Care/Snow Removal By Tenant, Cert 1st&Last Mth + 10 Pd Check, Rental Application, Full Credit Report, Employment Letter, Reference, Tenant Liabilities Insurance, Schedule B, F801
Property Details
Facts for 1387 Sarcee Street, Oshawa
Status
Days on Market: 94
Last Status: Leased
Sold Date: Mar 05, 2019
Closed Date: Apr 01, 2019
Expiry Date: Mar 31, 2019
Sold Price: $1,800
Unavailable Date: Mar 05, 2019
Input Date: Dec 05, 2018
Prior LSC: Listing with no contract changes
Property
Status: Lease
Property Type: Detached
Style: Backsplit 3
Size (sq ft): 700
Age: 31-50
Area: Oshawa
Community: Samac
Availability Date: Imm
Inside
Bedrooms: 3
Bathrooms: 2
Kitchens: 1
Rooms: 7
Den/Family Room: Yes
Air Conditioning: Central Air
Fireplace: No
Laundry: Ensuite
Laundry Level: Lower
Central Vacuum: N
Washrooms: 2
Utilities
Utilities Included: N
Building
Basement: Part Fin
Heat Type: Forced Air
Heat Source: Gas
Exterior: Alum Siding
Exterior: Brick
Private Entrance: Y
Water Supply: Municipal
Special Designation: Unknown
Parking
Driveway: Private
Parking Included: Yes
Garage Spaces: 1
Garage Type: Carport
Covered Parking Spaces: 1
Total Parking Spaces: 2
Fees
Cable Included: No
Central A/C Included: Yes
Common Elements Included: No
Heating Included: No
Hydro Included: No
Water Included: No
Land
Cross Street: Taunton/Simcoe
Municipality District: Oshawa
Fronting On: East
Pool: None
Sewer: Sewers
Lot Frontage: 45 Feet
Acres: < .50
Payment Frequency: Monthly
Rooms
Room details for 1387 Sarcee Street, Oshawa
| Type | Dimensions | Description |
|---|---|---|
| Living Main | 4.06 x 4.54 | Laminate, Window, O/Looks Dining |
| Dining Main | 2.84 x 3.00 | Laminate, Window, O/Looks Living |
| Kitchen Main | 3.42 x 2.95 | Ceramic Floor, Eat-In Kitchen, Window |
| Family Lower | 4.90 x 4.04 | Laminate, Window |
| Br Upper | 3.66 x 2.83 | Laminate, Window, Closet |
| Br Upper | 4.09 x 2.69 | Laminate, Window, Ceiling Fan |
| Br Upper | 3.02 x 2.36 | Laminate, Window, Closet |
| XXXXXXXX | XXX XX, XXXX |
XXXXXX XXX XXXX |
$X,XXX |
| XXX XX, XXXX |
XXXXXX XXX XXXX |
$X,XXX | |
| XXXXXXXX | XXX XX, XXXX |
XXXXXX XXX XXXX |
$X,XXX |
| XXX XX, XXXX |
XXXXXX XXX XXXX |
$X,XXX | |
| XXXXXXXX | XXX XX, XXXX |
XXXX XXX XXXX |
$XXX,XXX |
| XXX XX, XXXX |
XXXXXX XXX XXXX |
$XXX,XXX |
| XXXXXXXX XXXXXX | XXX XX, XXXX | $1,800 XXX XXXX |
| XXXXXXXX XXXXXX | XXX XX, XXXX | $1,800 XXX XXXX |
| XXXXXXXX XXXXXX | XXX XX, XXXX | $1,600 XXX XXXX |
| XXXXXXXX XXXXXX | XXX XX, XXXX | $1,800 XXX XXXX |
| XXXXXXXX XXXX | XXX XX, XXXX | $427,900 XXX XXXX |
| XXXXXXXX XXXXXX | XXX XX, XXXX | $429,900 XXX XXXX |

Father Joseph Venini Catholic School
Elementary: CatholicBeau Valley Public School
Elementary: PublicSunset Heights Public School
Elementary: PublicKedron Public School
Elementary: PublicQueen Elizabeth Public School
Elementary: PublicSherwood Public School
Elementary: PublicFather Donald MacLellan Catholic Sec Sch Catholic School
Secondary: CatholicDurham Alternative Secondary School
Secondary: PublicMonsignor Paul Dwyer Catholic High School
Secondary: CatholicR S Mclaughlin Collegiate and Vocational Institute
Secondary: PublicO'Neill Collegiate and Vocational Institute
Secondary: PublicMaxwell Heights Secondary School
Secondary: Public

