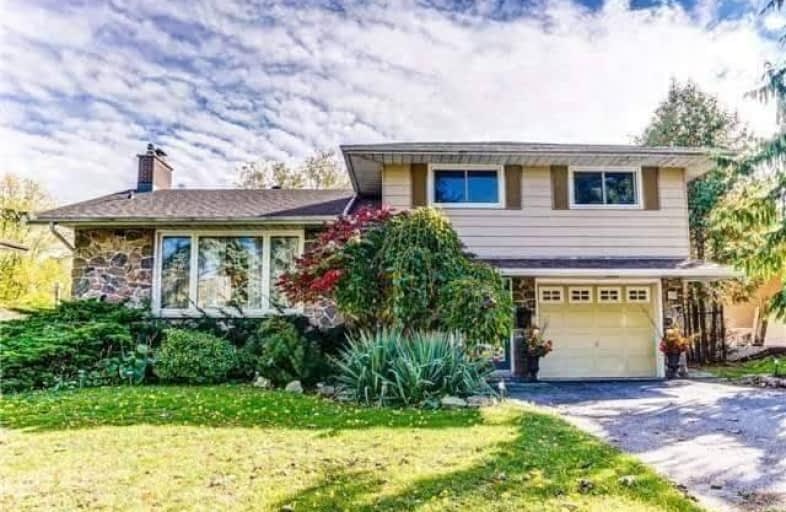Sold on Feb 16, 2019
Note: Property is not currently for sale or for rent.

-
Type: Detached
-
Style: Sidesplit 4
-
Lot Size: 63 x 130 Feet
-
Age: No Data
-
Taxes: $4,713 per year
-
Days on Site: 44 Days
-
Added: Jan 03, 2019 (1 month on market)
-
Updated:
-
Last Checked: 1 month ago
-
MLS®#: E4328398
-
Listed By: Keller williams energy real estate, brokerage
Superb Four-Level, 4 Bedroom Side-Split Situated In The Highly Sought After Beau Valley North Oshawa! This Home Boasts Tons Of Curb Appeal With Beautiful Perennial Gardens & Elegant Stone. Totally Move-In Ready With Original Restored Hardwood Throughout, Large Living Area W. Massive Newer Window Allowing For Lots Of Natural Light! Spacious Kitchen Overlooking Formal Dining Area W. W/O To Deck & Massive Fenced Yard! 3 Large Bedrooms & 4 Pc. Bath On Upper Level
Extras
Lower Level Features A Bright Family Area With Fieldstone Fireplace, Large Windows, 2 Pc. Bath & W/O To Patio And Custom Extra Deep In-Ground Pool! A Little Outdoor Tlc & Your Backyard Oasis Awaits! Fantastic Mature North Oshawa Location!
Property Details
Facts for 139 Darcy Street, Oshawa
Status
Days on Market: 44
Last Status: Sold
Sold Date: Feb 16, 2019
Closed Date: Apr 12, 2019
Expiry Date: Mar 04, 2019
Sold Price: $512,500
Unavailable Date: Feb 16, 2019
Input Date: Jan 03, 2019
Property
Status: Sale
Property Type: Detached
Style: Sidesplit 4
Area: Oshawa
Community: Centennial
Availability Date: Flexible
Inside
Bedrooms: 4
Bathrooms: 2
Kitchens: 1
Rooms: 8
Den/Family Room: Yes
Air Conditioning: Central Air
Fireplace: Yes
Laundry Level: Lower
Washrooms: 2
Utilities
Electricity: Yes
Gas: Yes
Cable: Available
Telephone: Available
Building
Basement: Fin W/O
Heat Type: Forced Air
Heat Source: Gas
Exterior: Stone
Water Supply: Municipal
Special Designation: Unknown
Parking
Driveway: Private
Garage Spaces: 1
Garage Type: Attached
Covered Parking Spaces: 3
Fees
Tax Year: 2018
Tax Legal Description: Pt Lt 3 Pl 772 Oshawa; Pt Lt 12 Pl 763 Oshawa As**
Taxes: $4,713
Highlights
Feature: Fenced Yard
Feature: Hospital
Feature: Park
Feature: Public Transit
Feature: Rec Centre
Feature: School
Land
Cross Street: Oshawa Blvd. N & Dar
Municipality District: Oshawa
Fronting On: North
Pool: Inground
Sewer: Sewers
Lot Depth: 130 Feet
Lot Frontage: 63 Feet
Additional Media
- Virtual Tour: http://caliramedia.com/139-darcy-st/
Open House
Open House Date: 2019-02-17
Open House Start: 02:00:00
Open House Finished: 04:00:00
Rooms
Room details for 139 Darcy Street, Oshawa
| Type | Dimensions | Description |
|---|---|---|
| Living Main | 3.49 x 6.15 | Hardwood Floor, Large Window, O/Looks Frontyard |
| Dining Main | 2.81 x 3.35 | O/Looks Backyard, Hardwood Floor, W/O To Balcony |
| Kitchen Main | 3.40 x 3.40 | Ceramic Floor, O/Looks Dining |
| Master Upper | 3.11 x 3.90 | Hardwood Floor, Large Window, Double Closet |
| 2nd Br Upper | 2.84 x 3.87 | Hardwood Floor, Large Closet, Window |
| 3rd Br Upper | 2.84 x 3.80 | Hardwood Floor, Large Closet, Window |
| 4th Br Ground | 2.76 x 3.49 | Ceramic Floor, Large Window, O/Looks Backyard |
| Family Lower | 3.41 x 6.41 | Fireplace, W/O To Patio, Large Window |
| XXXXXXXX | XXX XX, XXXX |
XXXX XXX XXXX |
$XXX,XXX |
| XXX XX, XXXX |
XXXXXX XXX XXXX |
$XXX,XXX | |
| XXXXXXXX | XXX XX, XXXX |
XXXXXXX XXX XXXX |
|
| XXX XX, XXXX |
XXXXXX XXX XXXX |
$XXX,XXX | |
| XXXXXXXX | XXX XX, XXXX |
XXXXXXX XXX XXXX |
|
| XXX XX, XXXX |
XXXXXX XXX XXXX |
$XXX,XXX | |
| XXXXXXXX | XXX XX, XXXX |
XXXXXXX XXX XXXX |
|
| XXX XX, XXXX |
XXXXXX XXX XXXX |
$XXX,XXX | |
| XXXXXXXX | XXX XX, XXXX |
XXXXXXXX XXX XXXX |
|
| XXX XX, XXXX |
XXXXXX XXX XXXX |
$XXX,XXX |
| XXXXXXXX XXXX | XXX XX, XXXX | $512,500 XXX XXXX |
| XXXXXXXX XXXXXX | XXX XX, XXXX | $525,000 XXX XXXX |
| XXXXXXXX XXXXXXX | XXX XX, XXXX | XXX XXXX |
| XXXXXXXX XXXXXX | XXX XX, XXXX | $529,900 XXX XXXX |
| XXXXXXXX XXXXXXX | XXX XX, XXXX | XXX XXXX |
| XXXXXXXX XXXXXX | XXX XX, XXXX | $539,900 XXX XXXX |
| XXXXXXXX XXXXXXX | XXX XX, XXXX | XXX XXXX |
| XXXXXXXX XXXXXX | XXX XX, XXXX | $559,900 XXX XXXX |
| XXXXXXXX XXXXXXXX | XXX XX, XXXX | XXX XXXX |
| XXXXXXXX XXXXXX | XXX XX, XXXX | $599,000 XXX XXXX |

Hillsdale Public School
Elementary: PublicBeau Valley Public School
Elementary: PublicSunset Heights Public School
Elementary: PublicQueen Elizabeth Public School
Elementary: PublicWalter E Harris Public School
Elementary: PublicDr S J Phillips Public School
Elementary: PublicDCE - Under 21 Collegiate Institute and Vocational School
Secondary: PublicFather Donald MacLellan Catholic Sec Sch Catholic School
Secondary: CatholicDurham Alternative Secondary School
Secondary: PublicMonsignor Paul Dwyer Catholic High School
Secondary: CatholicR S Mclaughlin Collegiate and Vocational Institute
Secondary: PublicO'Neill Collegiate and Vocational Institute
Secondary: Public- 3 bath
- 4 bed




