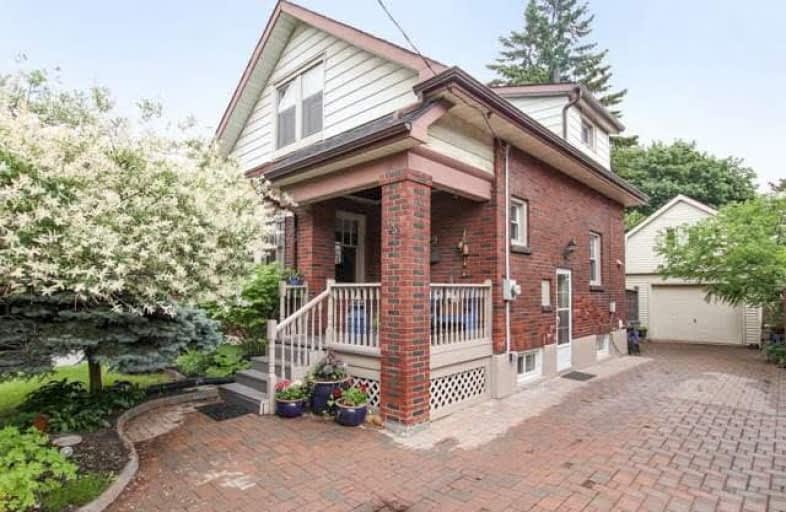
St Hedwig Catholic School
Elementary: Catholic
1.53 km
Mary Street Community School
Elementary: Public
0.94 km
Hillsdale Public School
Elementary: Public
1.35 km
Sir Albert Love Catholic School
Elementary: Catholic
0.98 km
Coronation Public School
Elementary: Public
0.43 km
Walter E Harris Public School
Elementary: Public
1.15 km
DCE - Under 21 Collegiate Institute and Vocational School
Secondary: Public
1.55 km
Durham Alternative Secondary School
Secondary: Public
2.52 km
Monsignor John Pereyma Catholic Secondary School
Secondary: Catholic
2.76 km
R S Mclaughlin Collegiate and Vocational Institute
Secondary: Public
3.15 km
Eastdale Collegiate and Vocational Institute
Secondary: Public
1.53 km
O'Neill Collegiate and Vocational Institute
Secondary: Public
1.19 km










