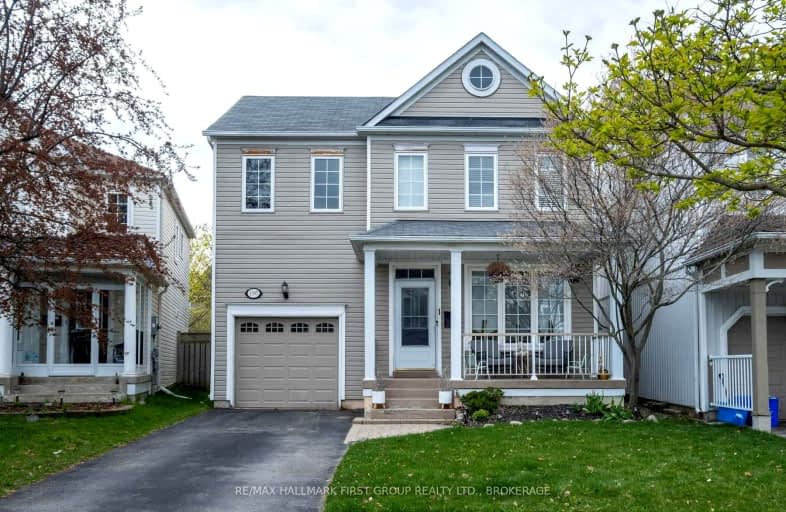
3D Walkthrough
Car-Dependent
- Most errands require a car.
28
/100
Good Transit
- Some errands can be accomplished by public transportation.
50
/100
Somewhat Bikeable
- Most errands require a car.
42
/100

Jeanne Sauvé Public School
Elementary: Public
1.56 km
St Kateri Tekakwitha Catholic School
Elementary: Catholic
0.48 km
St Joseph Catholic School
Elementary: Catholic
1.26 km
Seneca Trail Public School Elementary School
Elementary: Public
1.63 km
Pierre Elliott Trudeau Public School
Elementary: Public
1.22 km
Norman G. Powers Public School
Elementary: Public
0.53 km
DCE - Under 21 Collegiate Institute and Vocational School
Secondary: Public
5.86 km
Monsignor John Pereyma Catholic Secondary School
Secondary: Catholic
7.00 km
Courtice Secondary School
Secondary: Public
5.43 km
Eastdale Collegiate and Vocational Institute
Secondary: Public
3.49 km
O'Neill Collegiate and Vocational Institute
Secondary: Public
4.73 km
Maxwell Heights Secondary School
Secondary: Public
1.16 km
-
Coldstream Park
Oakhill Ave, Oshawa ON L1K 2R4 0.19km -
Glenbourne Park
Glenbourne Dr, Oshawa ON 0.41km -
Ridge Valley Park
Oshawa ON L1K 2G4 1.45km
-
Scotiabank
1351 Grandview St N, Oshawa ON L1K 0G1 0.2km -
TD Bank Financial Group
981 Taunton Rd E, Oshawa ON L1K 0Z7 0.52km -
Scotiabank
1350 Taunton Rd E (Harmony and Taunton), Oshawa ON L1K 1B8 0.72km













