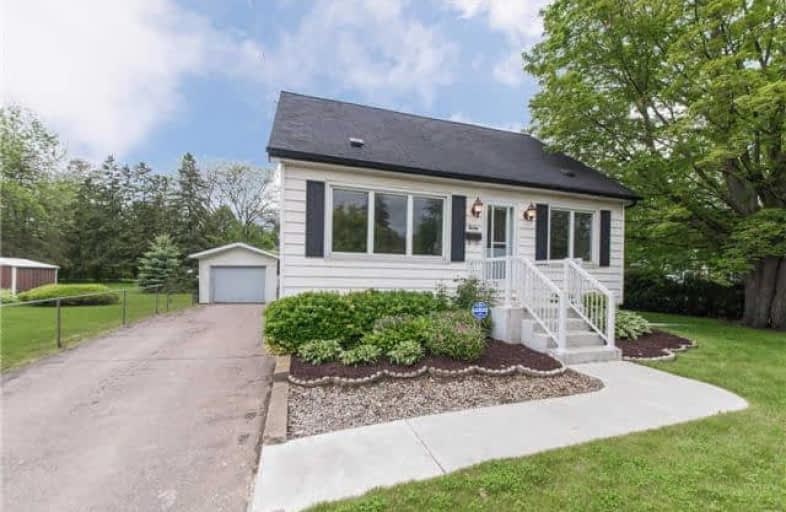Sold on Dec 12, 2017
Note: Property is not currently for sale or for rent.

-
Type: Detached
-
Style: 1 1/2 Storey
-
Lot Size: 68.5 x 175.87 Feet
-
Age: No Data
-
Taxes: $3,934 per year
-
Days on Site: 63 Days
-
Added: Sep 07, 2019 (2 months on market)
-
Updated:
-
Last Checked: 2 months ago
-
MLS®#: E3951553
-
Listed By: Re/max hallmark first group realty ltd., brokerage
Endless Possibilities Offered With This Recently Upgraded Home Situated On An Enormous Lot (175Ft Depth) W/Inground Pool & Detached Garage. Offering Bright & Spacious Main Floor Layout W/Hardwood Flooring, Eat In Kitchen W/W/O To Patio & Pool. Renovated 4Pc Bath, Main Floor Master, Generously Sized 2nd And 3rd Bedrooms On Second Level. Finished Basement W/Rec Room & 3Pc Bath - All Just Steps From Durham College & Uoit. Perfect For Family Or Investor!!
Extras
Highly Desirable North Oshawa Location Less Than 1Km To Durham College & Uoit. Street Borders Beautiful Camp Samac, Walk To Schools,Shopping,Golf, Transit, Nature Trails & More! Perfect Opportunity For Family,First Time Buyers Or Investor!
Property Details
Facts for 14 Eastwood Avenue North, Oshawa
Status
Days on Market: 63
Last Status: Sold
Sold Date: Dec 12, 2017
Closed Date: Jan 31, 2018
Expiry Date: Feb 20, 2018
Sold Price: $502,000
Unavailable Date: Dec 12, 2017
Input Date: Oct 10, 2017
Property
Status: Sale
Property Type: Detached
Style: 1 1/2 Storey
Area: Oshawa
Community: Samac
Availability Date: Flexible
Inside
Bedrooms: 3
Bathrooms: 2
Kitchens: 1
Rooms: 6
Den/Family Room: No
Air Conditioning: Central Air
Fireplace: No
Washrooms: 2
Building
Basement: Finished
Heat Type: Forced Air
Heat Source: Gas
Exterior: Vinyl Siding
Water Supply: Municipal
Special Designation: Unknown
Other Structures: Garden Shed
Parking
Driveway: Private
Garage Spaces: 1
Garage Type: Detached
Covered Parking Spaces: 4
Total Parking Spaces: 5
Fees
Tax Year: 2016
Tax Legal Description: Lt 3 Pl 445 East Whitby; Oshawa.
Taxes: $3,934
Highlights
Feature: Fenced Yard
Feature: Library
Feature: Park
Feature: Place Of Worship
Feature: Public Transit
Feature: School
Land
Cross Street: Simcoe St & Eastwood
Municipality District: Oshawa
Fronting On: North
Pool: Inground
Sewer: Sewers
Lot Depth: 175.87 Feet
Lot Frontage: 68.5 Feet
Additional Media
- Virtual Tour: http://tours.homesinfocus.ca/public/vtour/display/793226?idx=1
Rooms
Room details for 14 Eastwood Avenue North, Oshawa
| Type | Dimensions | Description |
|---|---|---|
| Living Main | 4.90 x 3.33 | Open Concept, Picture Window, Hardwood Floor |
| Dining Main | 3.08 x 3.06 | O/Looks Living, Hardwood Floor |
| Kitchen Main | 2.74 x 3.68 | W/O To Yard, Eat-In Kitchen, Ceramic Floor |
| Master Main | 3.07 x 3.96 | Closet, Window, Hardwood Floor |
| 2nd Br 2nd | 3.37 x 3.67 | Closet, Window, Hardwood Floor |
| 3rd Br 2nd | 3.07 x 3.65 | Closet, Window, Hardwood Floor |
| Rec Bsmt | 5.79 x 7.04 | Open Concept, 3 Pc Bath, Broadloom |
| XXXXXXXX | XXX XX, XXXX |
XXXX XXX XXXX |
$XXX,XXX |
| XXX XX, XXXX |
XXXXXX XXX XXXX |
$XXX,XXX | |
| XXXXXXXX | XXX XX, XXXX |
XXXXXXX XXX XXXX |
|
| XXX XX, XXXX |
XXXXXX XXX XXXX |
$XXX,XXX | |
| XXXXXXXX | XXX XX, XXXX |
XXXXXXX XXX XXXX |
|
| XXX XX, XXXX |
XXXXXX XXX XXXX |
$XXX,XXX |
| XXXXXXXX XXXX | XXX XX, XXXX | $502,000 XXX XXXX |
| XXXXXXXX XXXXXX | XXX XX, XXXX | $524,898 XXX XXXX |
| XXXXXXXX XXXXXXX | XXX XX, XXXX | XXX XXXX |
| XXXXXXXX XXXXXX | XXX XX, XXXX | $545,898 XXX XXXX |
| XXXXXXXX XXXXXXX | XXX XX, XXXX | XXX XXXX |
| XXXXXXXX XXXXXX | XXX XX, XXXX | $549,898 XXX XXXX |

Unnamed Windfields Farm Public School
Elementary: PublicFather Joseph Venini Catholic School
Elementary: CatholicSunset Heights Public School
Elementary: PublicKedron Public School
Elementary: PublicQueen Elizabeth Public School
Elementary: PublicSherwood Public School
Elementary: PublicFather Donald MacLellan Catholic Sec Sch Catholic School
Secondary: CatholicDurham Alternative Secondary School
Secondary: PublicMonsignor Paul Dwyer Catholic High School
Secondary: CatholicR S Mclaughlin Collegiate and Vocational Institute
Secondary: PublicO'Neill Collegiate and Vocational Institute
Secondary: PublicMaxwell Heights Secondary School
Secondary: Public- 2 bath
- 3 bed
917 Carnaby Crescent, Oshawa, Ontario • L1G 2Y7 • Centennial




