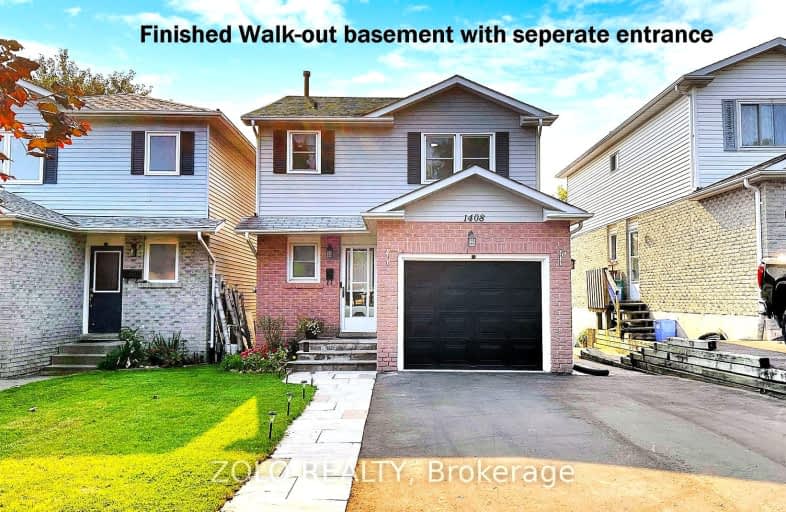Very Walkable
- Most errands can be accomplished on foot.
81
/100
Some Transit
- Most errands require a car.
47
/100
Somewhat Bikeable
- Most errands require a car.
47
/100

Jeanne Sauvé Public School
Elementary: Public
1.18 km
Father Joseph Venini Catholic School
Elementary: Catholic
0.60 km
Kedron Public School
Elementary: Public
1.44 km
Queen Elizabeth Public School
Elementary: Public
1.19 km
St John Bosco Catholic School
Elementary: Catholic
1.13 km
Sherwood Public School
Elementary: Public
0.60 km
Father Donald MacLellan Catholic Sec Sch Catholic School
Secondary: Catholic
3.82 km
Monsignor Paul Dwyer Catholic High School
Secondary: Catholic
3.60 km
R S Mclaughlin Collegiate and Vocational Institute
Secondary: Public
3.88 km
Eastdale Collegiate and Vocational Institute
Secondary: Public
3.99 km
O'Neill Collegiate and Vocational Institute
Secondary: Public
3.66 km
Maxwell Heights Secondary School
Secondary: Public
1.60 km
-
Parkwood Meadows Park & Playground
888 Ormond Dr, Oshawa ON L1K 3C2 0.81km -
Edenwood Park
Oshawa ON 1.59km -
Glenbourne Park
Glenbourne Dr, Oshawa ON 2.61km
-
Scotiabank
285 Taunton Rd E, Oshawa ON L1G 3V2 0.4km -
TD Canada Trust Branch and ATM
1211 Ritson Rd N, Oshawa ON L1G 8B9 0.76km -
CIBC
1400 Clearbrook Dr, Oshawa ON L1K 2N7 1.02km













