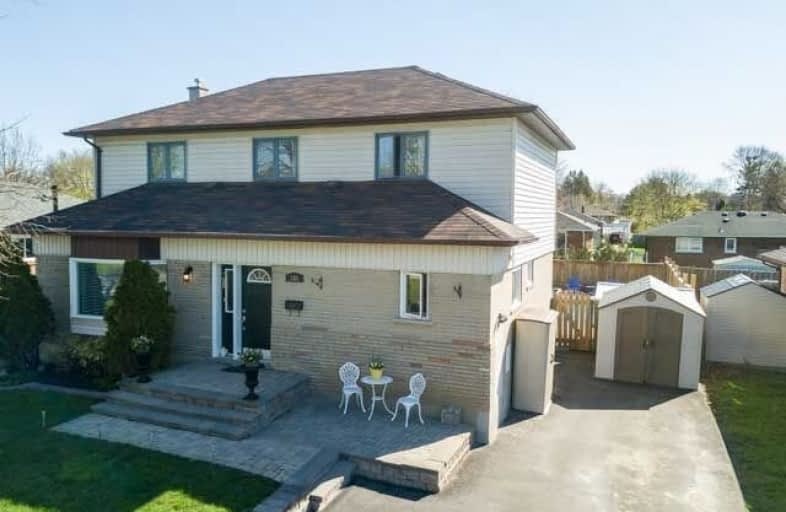
St Hedwig Catholic School
Elementary: Catholic
1.81 km
Sir Albert Love Catholic School
Elementary: Catholic
1.01 km
Harmony Heights Public School
Elementary: Public
1.36 km
Vincent Massey Public School
Elementary: Public
0.33 km
Coronation Public School
Elementary: Public
0.97 km
Clara Hughes Public School Elementary Public School
Elementary: Public
1.24 km
DCE - Under 21 Collegiate Institute and Vocational School
Secondary: Public
2.65 km
Durham Alternative Secondary School
Secondary: Public
3.69 km
Monsignor John Pereyma Catholic Secondary School
Secondary: Catholic
3.09 km
Eastdale Collegiate and Vocational Institute
Secondary: Public
0.48 km
O'Neill Collegiate and Vocational Institute
Secondary: Public
2.32 km
Maxwell Heights Secondary School
Secondary: Public
4.46 km














