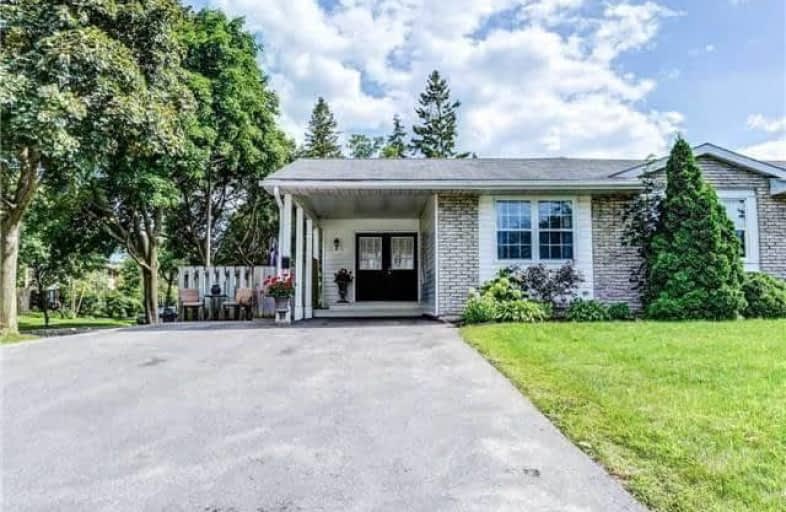Sold on Oct 05, 2018
Note: Property is not currently for sale or for rent.

-
Type: Semi-Detached
-
Style: Backsplit 3
-
Size: 700 sqft
-
Lot Size: 32.66 x 108 Feet
-
Age: 31-50 years
-
Taxes: $3,208 per year
-
Days on Site: 8 Days
-
Added: Sep 07, 2019 (1 week on market)
-
Updated:
-
Last Checked: 3 months ago
-
MLS®#: E4261138
-
Listed By: Re/max hallmark first group realty ltd., brokerage
**Home Inspection Done! All Good! Great Location Close To Durham College, Uoit & Bus Route! Beautiful Custom Kitchen! It's A Great Floor Plan W/ A Large Living Rm, Sunny Dining Rm & Rec Room Just Down A Few Steps From Kitchen. Master Bedroom Accommodates King Bed And Features Custom Cabinetry. Other 2 Bedrooms Good For Queen. Updated Bath Lower Level W/ Double Tiled Shower. Large Lower Level Windows. Double Driveway. Side Yard + Backyard!
Extras
Extras:No Sidewalks. Includes All Appliances, Elfs And Shed! Tons Of Storage Space! Elementary School Within View. Watch Your Kids Walk To School!
Property Details
Facts for 141 Glovers Road, Oshawa
Status
Days on Market: 8
Last Status: Sold
Sold Date: Oct 05, 2018
Closed Date: Nov 05, 2018
Expiry Date: Dec 31, 2018
Sold Price: $422,000
Unavailable Date: Oct 05, 2018
Input Date: Sep 27, 2018
Prior LSC: Sold
Property
Status: Sale
Property Type: Semi-Detached
Style: Backsplit 3
Size (sq ft): 700
Age: 31-50
Area: Oshawa
Community: Samac
Availability Date: Immed/Tba
Inside
Bedrooms: 3
Bathrooms: 2
Kitchens: 1
Rooms: 6
Den/Family Room: No
Air Conditioning: Central Air
Fireplace: No
Laundry Level: Lower
Central Vacuum: N
Washrooms: 2
Utilities
Electricity: Yes
Gas: Yes
Cable: Yes
Telephone: Yes
Building
Basement: Finished
Heat Type: Forced Air
Heat Source: Gas
Exterior: Brick
Exterior: Vinyl Siding
Energy Certificate: N
Green Verification Status: N
Water Supply: Municipal
Special Designation: Unknown
Parking
Driveway: Private
Garage Spaces: 1
Garage Type: Carport
Covered Parking Spaces: 4
Total Parking Spaces: 5
Fees
Tax Year: 2018
Tax Legal Description: Pcl 10-2 Sec M985 Ptl10 Pl M985 Pt20, 40R1568 **
Taxes: $3,208
Highlights
Feature: Fenced Yard
Feature: Public Transit
Land
Cross Street: Simcoe/Glovers/Taunt
Municipality District: Oshawa
Fronting On: South
Parcel Number: 162690193
Pool: None
Sewer: Sewers
Lot Depth: 108 Feet
Lot Frontage: 32.66 Feet
Lot Irregularities: Per Geowarehouse
Acres: < .50
Waterfront: None
Additional Media
- Virtual Tour: https://www.youtube.com/watch?v=p2_rgHwgOMs&feature=youtu.be
Rooms
Room details for 141 Glovers Road, Oshawa
| Type | Dimensions | Description |
|---|---|---|
| Kitchen Main | 2.41 x 5.08 | Laminate, Updated, Backsplash |
| Living Main | 3.67 x 4.70 | Laminate, Picture Window |
| Dining Main | 2.77 x 2.94 | Laminate, Picture Window |
| Foyer Main | 1.22 x 2.38 | Ceramic Floor |
| Master 2nd | 2.78 x 4.01 | Broadloom |
| 2nd Br 2nd | 2.40 x 3.75 | Hardwood Floor |
| 3rd Br 2nd | 2.97 x 2.96 | Broadloom |
| Family Lower | 3.37 x 5.29 | Broadloom |

| XXXXXXXX | XXX XX, XXXX |
XXXX XXX XXXX |
$XXX,XXX |
| XXX XX, XXXX |
XXXXXX XXX XXXX |
$XXX,XXX | |
| XXXXXXXX | XXX XX, XXXX |
XXXXXXX XXX XXXX |
|
| XXX XX, XXXX |
XXXXXX XXX XXXX |
$XXX,XXX | |
| XXXXXXXX | XXX XX, XXXX |
XXXXXXX XXX XXXX |
|
| XXX XX, XXXX |
XXXXXX XXX XXXX |
$XXX,XXX |
| XXXXXXXX XXXX | XXX XX, XXXX | $422,000 XXX XXXX |
| XXXXXXXX XXXXXX | XXX XX, XXXX | $428,000 XXX XXXX |
| XXXXXXXX XXXXXXX | XXX XX, XXXX | XXX XXXX |
| XXXXXXXX XXXXXX | XXX XX, XXXX | $443,000 XXX XXXX |
| XXXXXXXX XXXXXXX | XXX XX, XXXX | XXX XXXX |
| XXXXXXXX XXXXXX | XXX XX, XXXX | $449,900 XXX XXXX |

Father Joseph Venini Catholic School
Elementary: CatholicBeau Valley Public School
Elementary: PublicSunset Heights Public School
Elementary: PublicKedron Public School
Elementary: PublicQueen Elizabeth Public School
Elementary: PublicSherwood Public School
Elementary: PublicDCE - Under 21 Collegiate Institute and Vocational School
Secondary: PublicFather Donald MacLellan Catholic Sec Sch Catholic School
Secondary: CatholicMonsignor Paul Dwyer Catholic High School
Secondary: CatholicR S Mclaughlin Collegiate and Vocational Institute
Secondary: PublicO'Neill Collegiate and Vocational Institute
Secondary: PublicMaxwell Heights Secondary School
Secondary: Public
