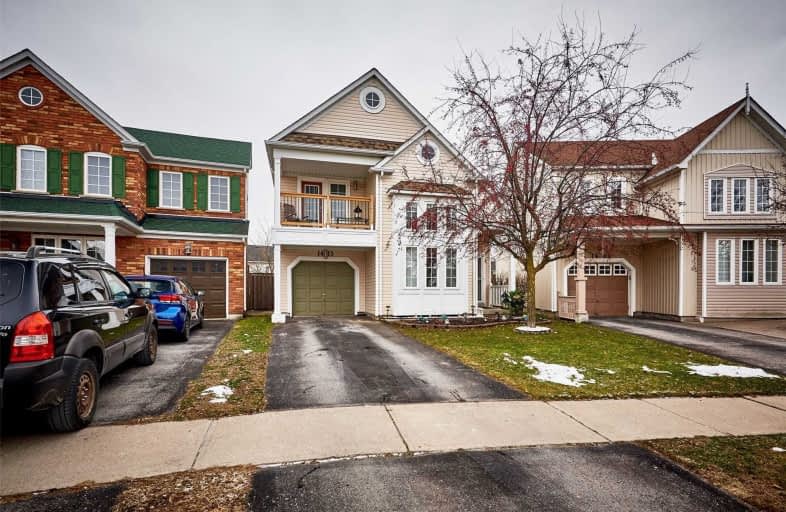
Jeanne Sauvé Public School
Elementary: Public
1.59 km
St Kateri Tekakwitha Catholic School
Elementary: Catholic
0.52 km
St Joseph Catholic School
Elementary: Catholic
1.26 km
Seneca Trail Public School Elementary School
Elementary: Public
1.67 km
Pierre Elliott Trudeau Public School
Elementary: Public
1.18 km
Norman G. Powers Public School
Elementary: Public
0.55 km
DCE - Under 21 Collegiate Institute and Vocational School
Secondary: Public
5.84 km
Monsignor John Pereyma Catholic Secondary School
Secondary: Catholic
6.97 km
Courtice Secondary School
Secondary: Public
5.39 km
Eastdale Collegiate and Vocational Institute
Secondary: Public
3.46 km
O'Neill Collegiate and Vocational Institute
Secondary: Public
4.71 km
Maxwell Heights Secondary School
Secondary: Public
1.20 km














