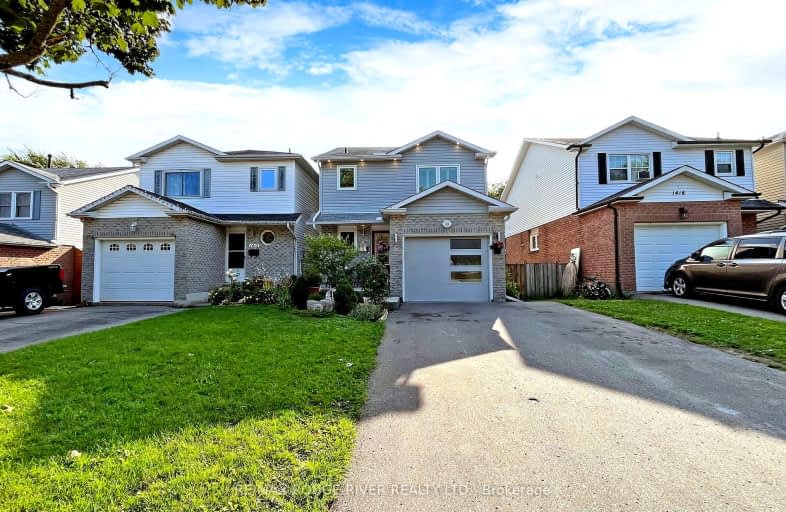Car-Dependent
- Most errands require a car.
39
/100
Some Transit
- Most errands require a car.
46
/100
Somewhat Bikeable
- Most errands require a car.
47
/100

Jeanne Sauvé Public School
Elementary: Public
1.18 km
Father Joseph Venini Catholic School
Elementary: Catholic
0.59 km
Kedron Public School
Elementary: Public
1.43 km
Queen Elizabeth Public School
Elementary: Public
1.20 km
St John Bosco Catholic School
Elementary: Catholic
1.12 km
Sherwood Public School
Elementary: Public
0.60 km
Father Donald MacLellan Catholic Sec Sch Catholic School
Secondary: Catholic
3.83 km
Monsignor Paul Dwyer Catholic High School
Secondary: Catholic
3.61 km
R S Mclaughlin Collegiate and Vocational Institute
Secondary: Public
3.88 km
Eastdale Collegiate and Vocational Institute
Secondary: Public
4.01 km
O'Neill Collegiate and Vocational Institute
Secondary: Public
3.67 km
Maxwell Heights Secondary School
Secondary: Public
1.60 km













