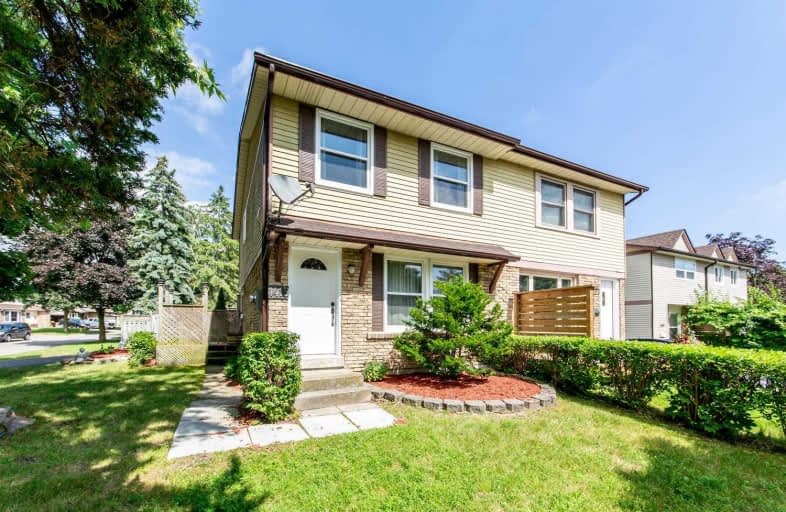Note: Property is not currently for sale or for rent.

-
Type: Semi-Detached
-
Style: 2-Storey
-
Lot Size: 36.37 x 114.39 Feet
-
Age: No Data
-
Taxes: $3,338 per year
-
Days on Site: 2 Days
-
Added: Sep 07, 2019 (2 days on market)
-
Updated:
-
Last Checked: 3 months ago
-
MLS®#: E4522881
-
Listed By: Re/max rouge river realty ltd., brokerage
Stunning Home In A Great North Oshawa Location On A Large Corner Lot. A Perfect Home For A First Time Buyer. This Home Has Been Beautifully Designed Top To Bottom. It Is An Entertainers Delight! Walkout From The Kitchen To A Large Deck Overlooking A Peaceful Private Backyard With Lots Of Mature Trees. Three Spacious Bedrooms And Finished Basement. Nothing To Do, Just Move In And Enjoy!
Extras
All Electrical Light Fixtures, All Window Coverings, Fridge, Stove, Microwave, Washer, Dryer & Shed. Close To Shopping, Schools, Parks, Rec Center & Transit.
Property Details
Facts for 1415 Palmetto Drive, Oshawa
Status
Days on Market: 2
Last Status: Sold
Sold Date: Jul 21, 2019
Closed Date: Aug 29, 2019
Expiry Date: Nov 30, 2019
Sold Price: $441,000
Unavailable Date: Jul 21, 2019
Input Date: Jul 19, 2019
Prior LSC: Listing with no contract changes
Property
Status: Sale
Property Type: Semi-Detached
Style: 2-Storey
Area: Oshawa
Community: Samac
Availability Date: 60/90 Tba
Inside
Bedrooms: 3
Bathrooms: 2
Kitchens: 1
Rooms: 5
Den/Family Room: No
Air Conditioning: Central Air
Fireplace: No
Laundry Level: Lower
Washrooms: 2
Building
Basement: Finished
Basement 2: Sep Entrance
Heat Type: Forced Air
Heat Source: Gas
Exterior: Brick
Exterior: Vinyl Siding
Water Supply: Municipal
Special Designation: Unknown
Parking
Driveway: Private
Garage Type: None
Covered Parking Spaces: 3
Total Parking Spaces: 3
Fees
Tax Year: 2018
Tax Legal Description: Plan M 1109 Pt Lot 41 Now Rp 40R4026 Part 1
Taxes: $3,338
Highlights
Feature: Fenced Yard
Feature: Park
Feature: Public Transit
Feature: School
Land
Cross Street: Ritson/Ormond
Municipality District: Oshawa
Fronting On: East
Pool: None
Sewer: Sewers
Lot Depth: 114.39 Feet
Lot Frontage: 36.37 Feet
Additional Media
- Virtual Tour: https://tours.homesinfocus.ca/public/vtour/display/792518?idx=1#!/
Rooms
Room details for 1415 Palmetto Drive, Oshawa
| Type | Dimensions | Description |
|---|---|---|
| Kitchen Main | 3.74 x 4.98 | Porcelain Floor, Granite Counter, W/O To Deck |
| Living Main | 4.98 x 4.94 | Laminate, Window |
| Master 2nd | 4.42 x 3.62 | Broadloom |
| 2nd Br 2nd | 3.48 x 2.34 | Broadloom |
| 3rd Br 2nd | 4.99 x 2.50 | Broadloom |
| Rec Bsmt | 5.89 x 4.84 | Laminate, Pot Lights |
| Utility Bsmt | 3.81 x 4.69 |
| XXXXXXXX | XXX XX, XXXX |
XXXX XXX XXXX |
$XXX,XXX |
| XXX XX, XXXX |
XXXXXX XXX XXXX |
$XXX,XXX | |
| XXXXXXXX | XXX XX, XXXX |
XXXXXXX XXX XXXX |
|
| XXX XX, XXXX |
XXXXXX XXX XXXX |
$XXX,XXX |
| XXXXXXXX XXXX | XXX XX, XXXX | $441,000 XXX XXXX |
| XXXXXXXX XXXXXX | XXX XX, XXXX | $425,000 XXX XXXX |
| XXXXXXXX XXXXXXX | XXX XX, XXXX | XXX XXXX |
| XXXXXXXX XXXXXX | XXX XX, XXXX | $499,900 XXX XXXX |

Jeanne Sauvé Public School
Elementary: PublicFather Joseph Venini Catholic School
Elementary: CatholicKedron Public School
Elementary: PublicQueen Elizabeth Public School
Elementary: PublicSt John Bosco Catholic School
Elementary: CatholicSherwood Public School
Elementary: PublicFather Donald MacLellan Catholic Sec Sch Catholic School
Secondary: CatholicMonsignor Paul Dwyer Catholic High School
Secondary: CatholicR S Mclaughlin Collegiate and Vocational Institute
Secondary: PublicEastdale Collegiate and Vocational Institute
Secondary: PublicO'Neill Collegiate and Vocational Institute
Secondary: PublicMaxwell Heights Secondary School
Secondary: Public

