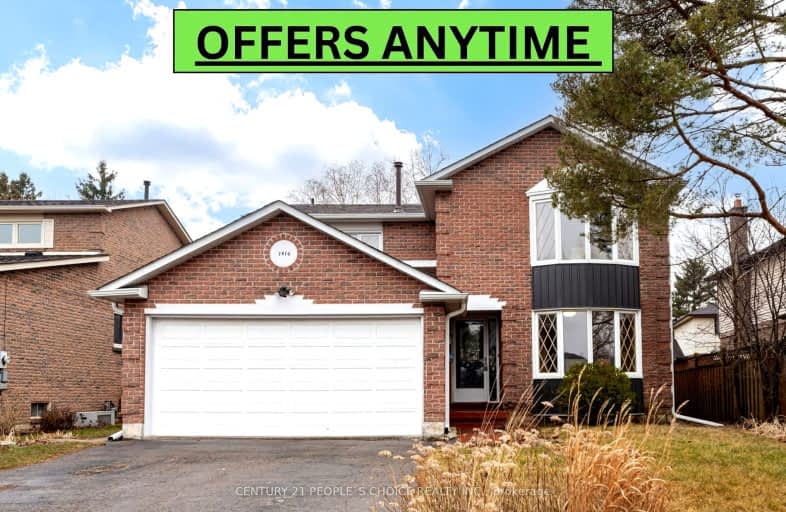Very Walkable
- Most errands can be accomplished on foot.
70
/100
Some Transit
- Most errands require a car.
48
/100
Bikeable
- Some errands can be accomplished on bike.
53
/100

Unnamed Windfields Farm Public School
Elementary: Public
2.14 km
Father Joseph Venini Catholic School
Elementary: Catholic
0.83 km
Beau Valley Public School
Elementary: Public
1.91 km
Sunset Heights Public School
Elementary: Public
0.97 km
Kedron Public School
Elementary: Public
2.00 km
Queen Elizabeth Public School
Elementary: Public
0.82 km
Father Donald MacLellan Catholic Sec Sch Catholic School
Secondary: Catholic
2.80 km
Durham Alternative Secondary School
Secondary: Public
4.68 km
Monsignor Paul Dwyer Catholic High School
Secondary: Catholic
2.60 km
R S Mclaughlin Collegiate and Vocational Institute
Secondary: Public
2.98 km
O'Neill Collegiate and Vocational Institute
Secondary: Public
3.47 km
Maxwell Heights Secondary School
Secondary: Public
2.98 km
-
Polonsky Commons
Ave of Champians (Simcoe and Conlin), Oshawa ON 0.75km -
Brookside Park
Ontario 1.84km -
Parkwood Meadows Park & Playground
888 Ormond Dr, Oshawa ON L1K 3C2 1.93km
-
CIBC
250 Taunton Rd W, Oshawa ON L1G 3T3 1.14km -
TD Canada Trust ATM
1211 Ritson Rd N, Oshawa ON L1G 8B9 1.43km -
RBC Royal Bank
43 Conlin Rd E, Oshawa ON L1G 7W1 1.74km














