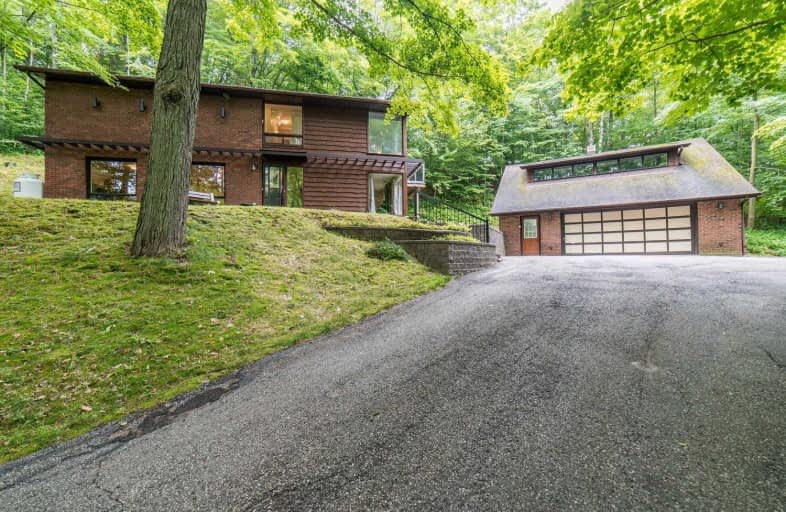Sold on Jul 31, 2019
Note: Property is not currently for sale or for rent.

-
Type: Detached
-
Style: Bungalow-Raised
-
Lot Size: 254 x 1734.8 Feet
-
Age: No Data
-
Taxes: $4,284 per year
-
Days on Site: 19 Days
-
Added: Sep 07, 2019 (2 weeks on market)
-
Updated:
-
Last Checked: 1 month ago
-
MLS®#: E4515980
-
Listed By: Re/max hallmark first group realty ltd., brokerage
*Country Living!* Charming Custom Built Raised Bungalow Filled With Character In Beautiful Rural Neighbourhood Of Oshawa! Sitting On 10 Acres Of Land & Offering A Bright & Spacious Layout, With Huge Windows Offering A Panoramic View Of Scenic Greenery! Upper Level W/ Sizeable Living/Dining Rm Combo W/Huge Windows & Eat-In Kitchen W/ Walk-Out To Deck! Airy Master W/Double Closets & W/O To Deck! Your Opportunity To Escape The City & Enjoy Some Peace & Quiet!
Extras
Detached 2 Car Garage With Loft Space - Perfect To Create Your Dream Workshop In! Sweeping 10 Acre Lot, Furnace (2018), Private Country Living While Still Being Just 10 Minutes From The New Hwy 407 Entrance! You Have Got To See This Home!
Property Details
Facts for 1425 Raglan Road East, Oshawa
Status
Days on Market: 19
Last Status: Sold
Sold Date: Jul 31, 2019
Closed Date: Oct 23, 2019
Expiry Date: Sep 30, 2019
Sold Price: $748,000
Unavailable Date: Jul 31, 2019
Input Date: Jul 12, 2019
Property
Status: Sale
Property Type: Detached
Style: Bungalow-Raised
Area: Oshawa
Community: Rural Oshawa
Availability Date: Tbd
Inside
Bedrooms: 1
Bedrooms Plus: 2
Bathrooms: 2
Kitchens: 1
Rooms: 4
Den/Family Room: Yes
Air Conditioning: Central Air
Fireplace: Yes
Washrooms: 2
Building
Basement: None
Heat Type: Forced Air
Heat Source: Propane
Exterior: Board/Batten
Exterior: Wood
Water Supply Type: Drilled Well
Water Supply: Well
Special Designation: Unknown
Parking
Driveway: Private
Garage Spaces: 2
Garage Type: Detached
Covered Parking Spaces: 6
Total Parking Spaces: 8
Fees
Tax Year: 2019
Tax Legal Description: Pt Lt 2 Con 8 East Whitby As In Co198354 Except Co
Taxes: $4,284
Highlights
Feature: Wooded/Treed
Land
Cross Street: Raglan Rd & Townline
Municipality District: Oshawa
Fronting On: South
Pool: None
Sewer: Septic
Lot Depth: 1734.8 Feet
Lot Frontage: 254 Feet
Zoning: Agricultural / R
Additional Media
- Virtual Tour: https://tours.homesinfocus.ca/1373498?idx=1
Rooms
Room details for 1425 Raglan Road East, Oshawa
| Type | Dimensions | Description |
|---|---|---|
| Kitchen Main | 3.29 x 4.26 | W/O To Deck, Eat-In Kitchen, Vinyl Floor |
| Living Main | 3.65 x 6.82 | Open Concept, Large Closet, Broadloom |
| Dining Main | - | Combined W/Living, W/O To Sundeck, Broadloom |
| Master Main | 3.62 x 6.85 | W/O To Sunroom, Double Closet, Laminate |
| Family Lower | 3.53 x 5.18 | Fireplace, Large Window, Laminate |
| 2nd Br Lower | 3.47 x 2.98 | Closet, Window, Broadloom |
| 3rd Br Lower | 3.53 x 3.47 | Closet, Window, Broadloom |
| XXXXXXXX | XXX XX, XXXX |
XXXX XXX XXXX |
$XXX,XXX |
| XXX XX, XXXX |
XXXXXX XXX XXXX |
$XXX,XXX |
| XXXXXXXX XXXX | XXX XX, XXXX | $748,000 XXX XXXX |
| XXXXXXXX XXXXXX | XXX XX, XXXX | $750,000 XXX XXXX |

Unnamed Windfields Farm Public School
Elementary: PublicJeanne Sauvé Public School
Elementary: PublicKedron Public School
Elementary: PublicSt John Bosco Catholic School
Elementary: CatholicSeneca Trail Public School Elementary School
Elementary: PublicSherwood Public School
Elementary: PublicFather Donald MacLellan Catholic Sec Sch Catholic School
Secondary: CatholicBrooklin High School
Secondary: PublicMonsignor Paul Dwyer Catholic High School
Secondary: CatholicR S Mclaughlin Collegiate and Vocational Institute
Secondary: PublicPort Perry High School
Secondary: PublicMaxwell Heights Secondary School
Secondary: Public

