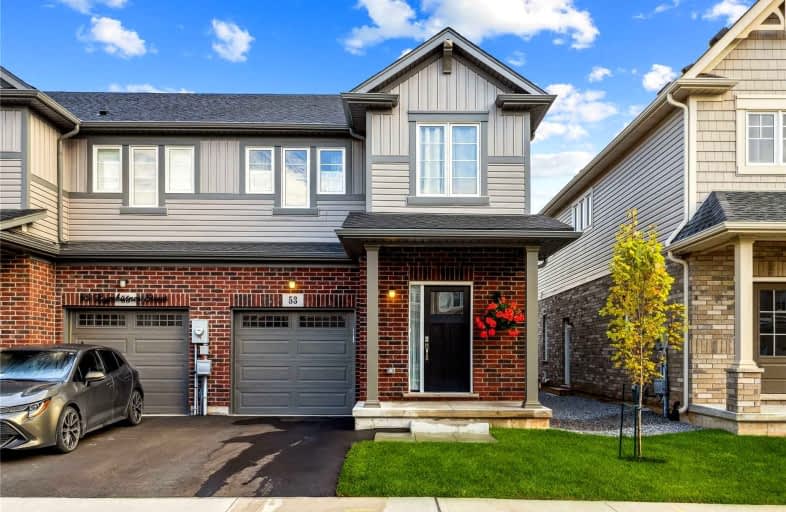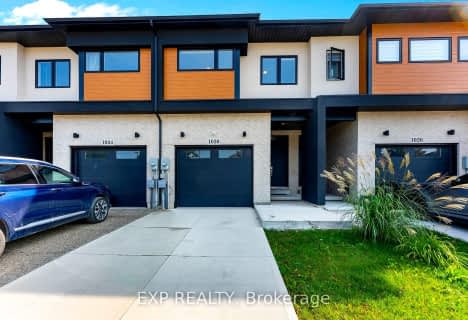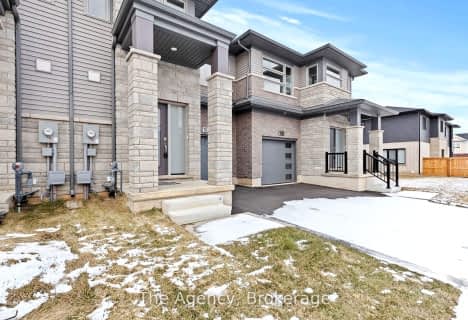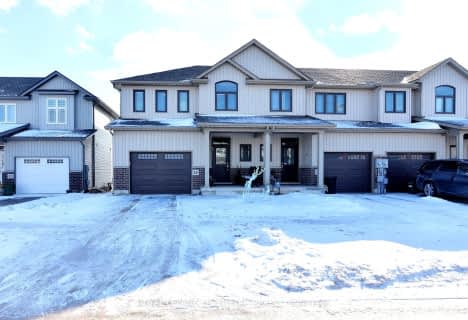
École élémentaire Nouvel Horizon
Elementary: Public
1.72 km
Quaker Road Public School
Elementary: Public
1.84 km
A K Wigg Public School
Elementary: Public
1.82 km
Alexander Kuska KSG Catholic Elementary School
Elementary: Catholic
1.88 km
Glynn A Green Public School
Elementary: Public
1.12 km
St Alexander Catholic Elementary School
Elementary: Catholic
1.36 km
École secondaire Confédération
Secondary: Public
6.51 km
Eastdale Secondary School
Secondary: Public
6.66 km
ÉSC Jean-Vanier
Secondary: Catholic
4.23 km
Centennial Secondary School
Secondary: Public
3.54 km
E L Crossley Secondary School
Secondary: Public
3.79 km
Notre Dame College School
Secondary: Catholic
4.48 km














