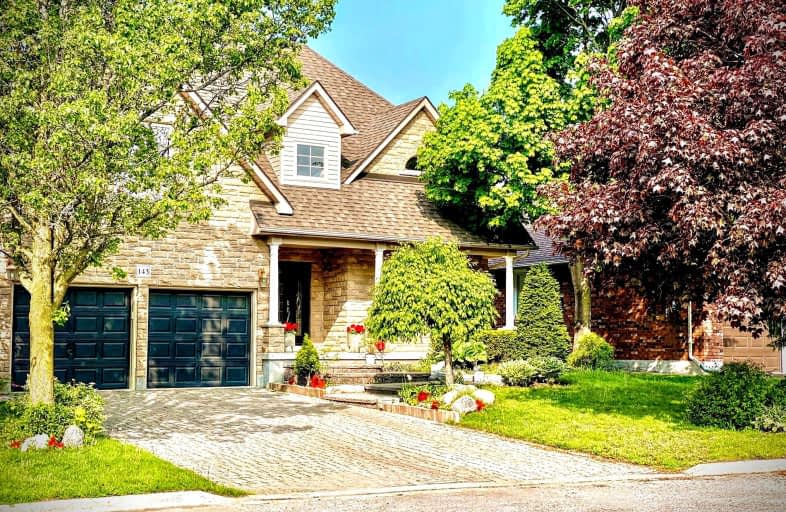
Video Tour
Car-Dependent
- Almost all errands require a car.
19
/100
Some Transit
- Most errands require a car.
49
/100
Bikeable
- Some errands can be accomplished on bike.
65
/100

Unnamed Windfields Farm Public School
Elementary: Public
0.61 km
Father Joseph Venini Catholic School
Elementary: Catholic
1.58 km
Sunset Heights Public School
Elementary: Public
2.49 km
Kedron Public School
Elementary: Public
1.34 km
Queen Elizabeth Public School
Elementary: Public
2.27 km
Sherwood Public School
Elementary: Public
2.27 km
Father Donald MacLellan Catholic Sec Sch Catholic School
Secondary: Catholic
4.13 km
Monsignor Paul Dwyer Catholic High School
Secondary: Catholic
3.97 km
R S Mclaughlin Collegiate and Vocational Institute
Secondary: Public
4.39 km
O'Neill Collegiate and Vocational Institute
Secondary: Public
5.00 km
Maxwell Heights Secondary School
Secondary: Public
3.16 km
Sinclair Secondary School
Secondary: Public
4.89 km
-
Cachet Park
140 Cachet Blvd, Whitby ON 4.32km -
Harmony Valley Dog Park
Rathburn St (Grandview St N), Oshawa ON L1K 2K1 5.34km -
Pinecone Park
250 Cachet Blvd, Brooklin ON 5.37km
-
TD Bank Five Points
1211 Ritson Rd N, Oshawa ON L1G 8B9 2.57km -
TD Bank Financial Group
1211 Ritson Rd N (Ritson & Beatrice), Oshawa ON L1G 8B9 2.56km -
CIBC
1400 Clearbrook Dr, Oshawa ON L1K 2N7 2.99km





