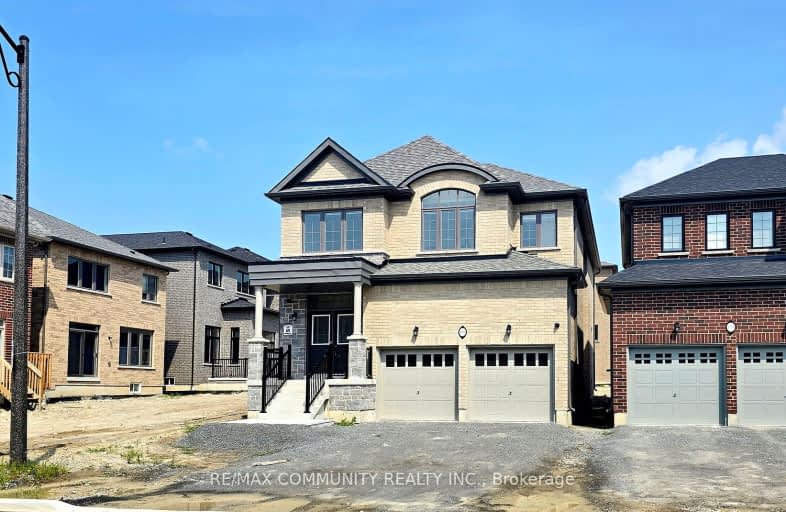Car-Dependent
- Almost all errands require a car.
Some Transit
- Most errands require a car.
Somewhat Bikeable
- Almost all errands require a car.

Jeanne Sauvé Public School
Elementary: PublicSt Kateri Tekakwitha Catholic School
Elementary: CatholicKedron Public School
Elementary: PublicSt John Bosco Catholic School
Elementary: CatholicSeneca Trail Public School Elementary School
Elementary: PublicSherwood Public School
Elementary: PublicFather Donald MacLellan Catholic Sec Sch Catholic School
Secondary: CatholicMonsignor Paul Dwyer Catholic High School
Secondary: CatholicR S Mclaughlin Collegiate and Vocational Institute
Secondary: PublicEastdale Collegiate and Vocational Institute
Secondary: PublicO'Neill Collegiate and Vocational Institute
Secondary: PublicMaxwell Heights Secondary School
Secondary: Public-
Parkwood Meadows Park & Playground
888 Ormond Dr, Oshawa ON L1K 3C2 1.92km -
Edenwood Park
Oshawa ON 2.14km -
Glenbourne Park
Glenbourne Dr, Oshawa ON 2.78km
-
BMO Bank of Montreal
925 Taunton Rd E (Harmony Rd), Oshawa ON L1K 0Z7 2.42km -
TD Canada Trust ATM
981 Taunton Rd E, Oshawa ON L1K 0Z7 2.44km -
BMO Bank of Montreal
1377 Wilson Rd N, Oshawa ON L1K 2Z5 2.45km






