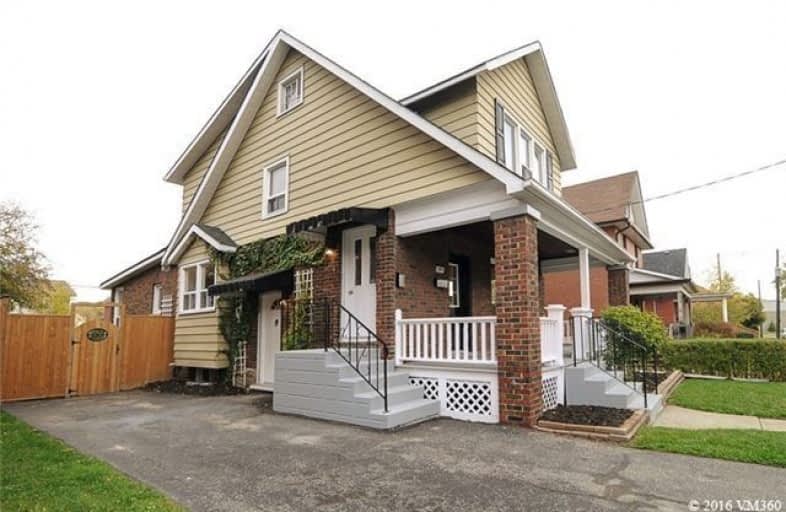
Mary Street Community School
Elementary: Public
0.45 km
Hillsdale Public School
Elementary: Public
1.20 km
Village Union Public School
Elementary: Public
1.59 km
Coronation Public School
Elementary: Public
0.96 km
Walter E Harris Public School
Elementary: Public
1.18 km
Dr S J Phillips Public School
Elementary: Public
1.30 km
DCE - Under 21 Collegiate Institute and Vocational School
Secondary: Public
1.25 km
Durham Alternative Secondary School
Secondary: Public
1.98 km
Monsignor John Pereyma Catholic Secondary School
Secondary: Catholic
3.07 km
R S Mclaughlin Collegiate and Vocational Institute
Secondary: Public
2.42 km
Eastdale Collegiate and Vocational Institute
Secondary: Public
2.16 km
O'Neill Collegiate and Vocational Institute
Secondary: Public
0.46 km


