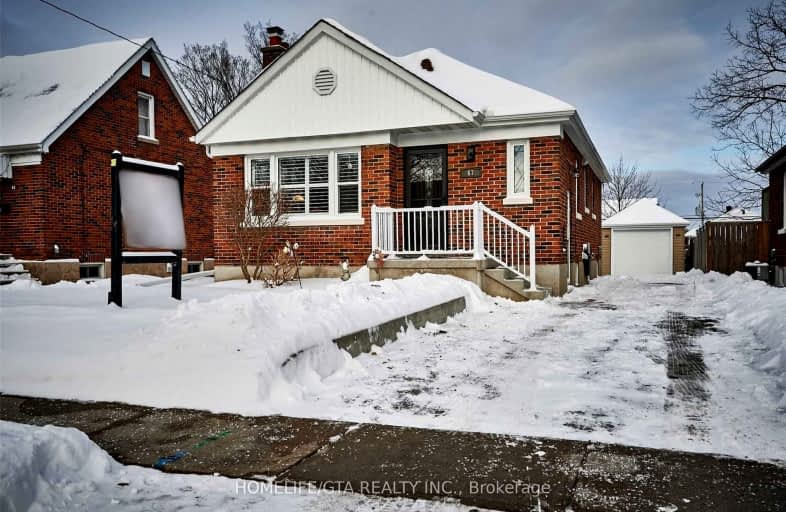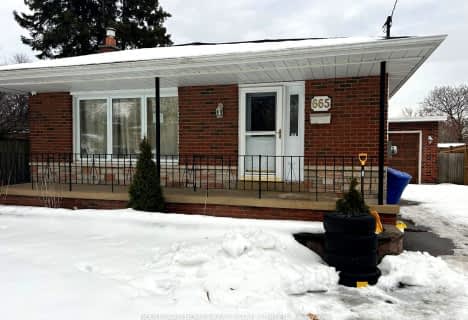Very Walkable
- Most errands can be accomplished on foot.
81
/100
Some Transit
- Most errands require a car.
47
/100
Bikeable
- Some errands can be accomplished on bike.
53
/100

St Hedwig Catholic School
Elementary: Catholic
0.92 km
Sir Albert Love Catholic School
Elementary: Catholic
1.44 km
Vincent Massey Public School
Elementary: Public
1.30 km
Coronation Public School
Elementary: Public
0.98 km
David Bouchard P.S. Elementary Public School
Elementary: Public
1.18 km
Clara Hughes Public School Elementary Public School
Elementary: Public
1.01 km
DCE - Under 21 Collegiate Institute and Vocational School
Secondary: Public
1.80 km
Durham Alternative Secondary School
Secondary: Public
2.90 km
G L Roberts Collegiate and Vocational Institute
Secondary: Public
4.49 km
Monsignor John Pereyma Catholic Secondary School
Secondary: Catholic
2.22 km
Eastdale Collegiate and Vocational Institute
Secondary: Public
1.44 km
O'Neill Collegiate and Vocational Institute
Secondary: Public
1.92 km
-
Bathe Park Community Centre
298 Eulalie Ave (Eulalie Ave & Oshawa Blvd), Oshawa ON L1H 2B7 0.74km -
Easton Park
Oshawa ON 1.5km -
Central Valley Natural Park
Oshawa ON 2.22km
-
RBC Royal Bank
236 Ritson Rd N, Oshawa ON L1G 0B2 1.29km -
BMO Bank of Montreal
1070 Simcoe St N, Oshawa ON L1G 4W4 1.62km -
Hoyes, Michalos & Associates Inc
2 Simcoe St S, Oshawa ON L1H 8C1 1.63km














