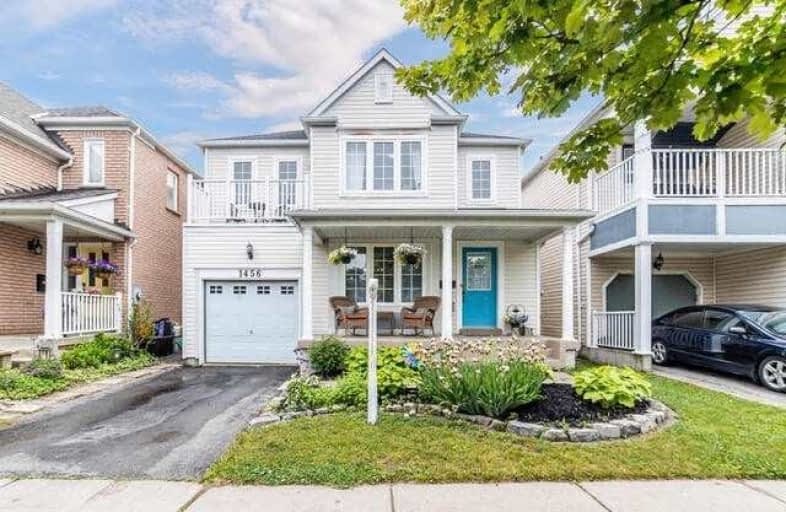
Jeanne Sauvé Public School
Elementary: Public
1.70 km
St Kateri Tekakwitha Catholic School
Elementary: Catholic
0.54 km
St Joseph Catholic School
Elementary: Catholic
1.38 km
Seneca Trail Public School Elementary School
Elementary: Public
1.65 km
Pierre Elliott Trudeau Public School
Elementary: Public
1.20 km
Norman G. Powers Public School
Elementary: Public
0.48 km
DCE - Under 21 Collegiate Institute and Vocational School
Secondary: Public
5.93 km
Monsignor John Pereyma Catholic Secondary School
Secondary: Catholic
7.02 km
Courtice Secondary School
Secondary: Public
5.32 km
Eastdale Collegiate and Vocational Institute
Secondary: Public
3.50 km
O'Neill Collegiate and Vocational Institute
Secondary: Public
4.81 km
Maxwell Heights Secondary School
Secondary: Public
1.29 km














