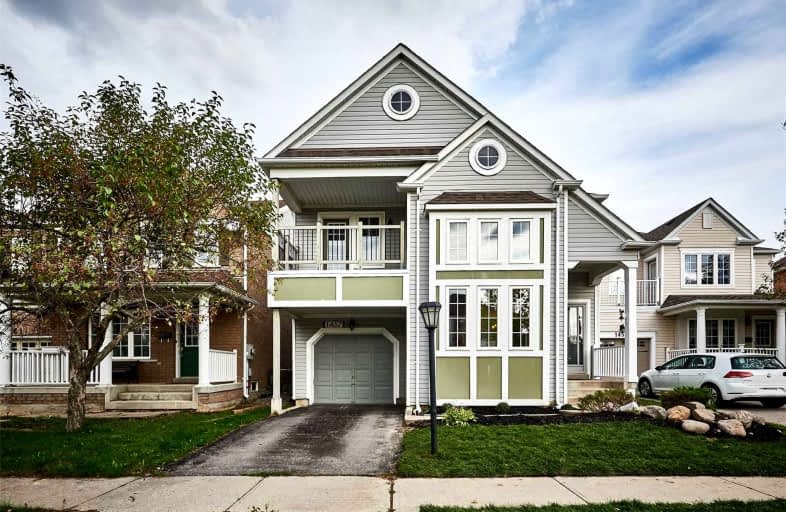
Jeanne Sauvé Public School
Elementary: Public
1.65 km
St Kateri Tekakwitha Catholic School
Elementary: Catholic
0.49 km
St Joseph Catholic School
Elementary: Catholic
1.36 km
Seneca Trail Public School Elementary School
Elementary: Public
1.62 km
Pierre Elliott Trudeau Public School
Elementary: Public
1.23 km
Norman G. Powers Public School
Elementary: Public
0.46 km
DCE - Under 21 Collegiate Institute and Vocational School
Secondary: Public
5.94 km
Monsignor John Pereyma Catholic Secondary School
Secondary: Catholic
7.05 km
Courtice Secondary School
Secondary: Public
5.37 km
Eastdale Collegiate and Vocational Institute
Secondary: Public
3.53 km
O'Neill Collegiate and Vocational Institute
Secondary: Public
4.81 km
Maxwell Heights Secondary School
Secondary: Public
1.24 km














