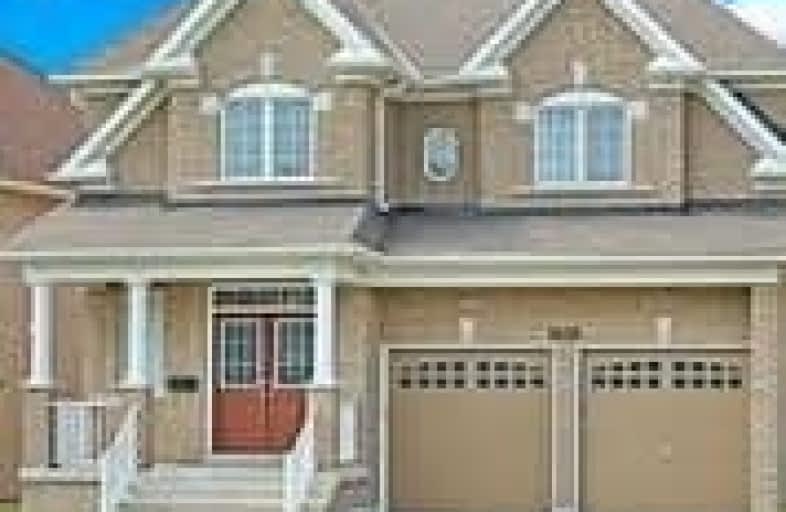
Jeanne Sauvé Public School
Elementary: Public
2.00 km
St Kateri Tekakwitha Catholic School
Elementary: Catholic
1.01 km
St John Bosco Catholic School
Elementary: Catholic
2.06 km
Seneca Trail Public School Elementary School
Elementary: Public
0.47 km
Pierre Elliott Trudeau Public School
Elementary: Public
2.59 km
Norman G. Powers Public School
Elementary: Public
0.92 km
DCE - Under 21 Collegiate Institute and Vocational School
Secondary: Public
7.23 km
Courtice Secondary School
Secondary: Public
6.28 km
Monsignor Paul Dwyer Catholic High School
Secondary: Catholic
6.67 km
Eastdale Collegiate and Vocational Institute
Secondary: Public
4.90 km
O'Neill Collegiate and Vocational Institute
Secondary: Public
6.04 km
Maxwell Heights Secondary School
Secondary: Public
1.58 km














