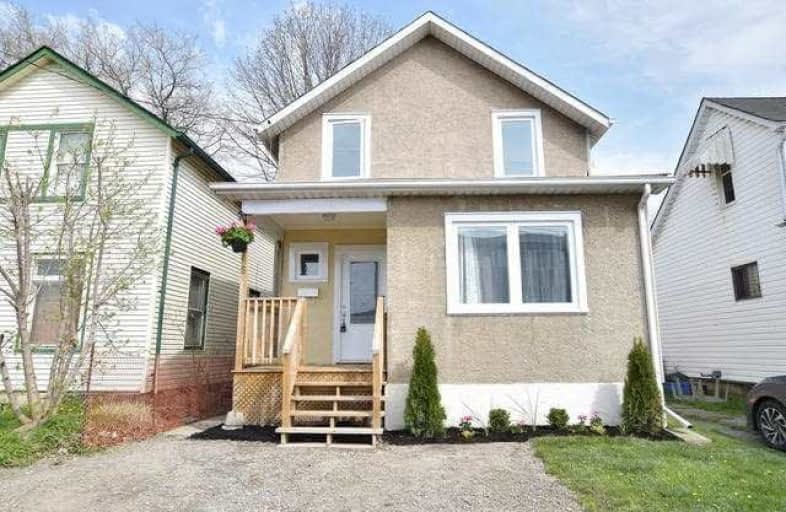Sold on May 17, 2018
Note: Property is not currently for sale or for rent.

-
Type: Detached
-
Style: 2-Storey
-
Size: 1100 sqft
-
Lot Size: 26.1 x 132 Feet
-
Age: No Data
-
Taxes: $2,799 per year
-
Days on Site: 10 Days
-
Added: Sep 07, 2019 (1 week on market)
-
Updated:
-
Last Checked: 3 months ago
-
MLS®#: E4119474
-
Listed By: Keller williams energy real estate, brokerage
Don't Delay, Move In Today! Reduce Your Carbon Footprint By Living Close To Work. Located Steps From The New Oshawa Court House And To The Redeveloping Downtown Core. Plenty Of Shopping & Restaurants Close At Hand. Completely Renovated From Top To Bottom - Featuring Hardwood Floors On Main, Newer Kitchen With Stainless Steel Appliances And Newer Baths.
Extras
Freshly Painted. Newer Furnace, Windows, Electrical. Both Front And Rear Decks New! Roof In 2011, Plumbing In 2016, Air Conditioning In 2017.
Property Details
Facts for 146 William Street East, Oshawa
Status
Days on Market: 10
Last Status: Sold
Sold Date: May 17, 2018
Closed Date: May 28, 2018
Expiry Date: Sep 07, 2018
Sold Price: $410,000
Unavailable Date: May 17, 2018
Input Date: May 07, 2018
Property
Status: Sale
Property Type: Detached
Style: 2-Storey
Size (sq ft): 1100
Area: Oshawa
Community: O'Neill
Availability Date: Tba
Inside
Bedrooms: 3
Bathrooms: 2
Kitchens: 1
Rooms: 6
Den/Family Room: No
Air Conditioning: Central Air
Fireplace: No
Laundry Level: Lower
Washrooms: 2
Building
Basement: Unfinished
Heat Type: Forced Air
Heat Source: Gas
Exterior: Stucco/Plaster
Water Supply: Municipal
Special Designation: Unknown
Parking
Driveway: Private
Garage Type: None
Covered Parking Spaces: 2
Total Parking Spaces: 2
Fees
Tax Year: 2017
Tax Legal Description: Pt Lt 19 N/S William St Pl 18 Oshawa As In D166067
Taxes: $2,799
Highlights
Feature: Fenced Yard
Feature: Golf
Feature: Public Transit
Feature: Rec Centre
Feature: School
Feature: School Bus Route
Land
Cross Street: Bond St E & Division
Municipality District: Oshawa
Fronting On: North
Pool: None
Sewer: Sewers
Lot Depth: 132 Feet
Lot Frontage: 26.1 Feet
Additional Media
- Virtual Tour: https://tour.internetmediasolutions.ca/1027413?idx=1
Rooms
Room details for 146 William Street East, Oshawa
| Type | Dimensions | Description |
|---|---|---|
| Kitchen Main | 2.52 x 5.75 | Hardwood Floor, W/O To Deck, Backsplash |
| Dining Main | 3.70 x 3.52 | Hardwood Floor, Combined W/Living, Large Window |
| Living Main | 4.25 x 3.53 | Hardwood Floor, Combined W/Dining, Large Window |
| Master Upper | 2.51 x 5.04 | Broadloom, Closet, Window |
| 2nd Br Upper | 2.53 x 3.79 | Broadloom, Closet, Window |
| 3rd Br Upper | 2.72 x 3.66 | Broadloom, Closet, Window |
| XXXXXXXX | XXX XX, XXXX |
XXXX XXX XXXX |
$XXX,XXX |
| XXX XX, XXXX |
XXXXXX XXX XXXX |
$XXX,XXX | |
| XXXXXXXX | XXX XX, XXXX |
XXXXXXX XXX XXXX |
|
| XXX XX, XXXX |
XXXXXX XXX XXXX |
$XXX,XXX | |
| XXXXXXXX | XXX XX, XXXX |
XXXXXXX XXX XXXX |
|
| XXX XX, XXXX |
XXXXXX XXX XXXX |
$XXX,XXX | |
| XXXXXXXX | XXX XX, XXXX |
XXXXXXX XXX XXXX |
|
| XXX XX, XXXX |
XXXXXX XXX XXXX |
$XXX,XXX | |
| XXXXXXXX | XXX XX, XXXX |
XXXXXXX XXX XXXX |
|
| XXX XX, XXXX |
XXXXXX XXX XXXX |
$XXX,XXX | |
| XXXXXXXX | XXX XX, XXXX |
XXXXXXX XXX XXXX |
|
| XXX XX, XXXX |
XXXXXX XXX XXXX |
$XXX,XXX |
| XXXXXXXX XXXX | XXX XX, XXXX | $410,000 XXX XXXX |
| XXXXXXXX XXXXXX | XXX XX, XXXX | $399,900 XXX XXXX |
| XXXXXXXX XXXXXXX | XXX XX, XXXX | XXX XXXX |
| XXXXXXXX XXXXXX | XXX XX, XXXX | $399,000 XXX XXXX |
| XXXXXXXX XXXXXXX | XXX XX, XXXX | XXX XXXX |
| XXXXXXXX XXXXXX | XXX XX, XXXX | $449,000 XXX XXXX |
| XXXXXXXX XXXXXXX | XXX XX, XXXX | XXX XXXX |
| XXXXXXXX XXXXXX | XXX XX, XXXX | $499,000 XXX XXXX |
| XXXXXXXX XXXXXXX | XXX XX, XXXX | XXX XXXX |
| XXXXXXXX XXXXXX | XXX XX, XXXX | $399,000 XXX XXXX |
| XXXXXXXX XXXXXXX | XXX XX, XXXX | XXX XXXX |
| XXXXXXXX XXXXXX | XXX XX, XXXX | $499,000 XXX XXXX |

Mary Street Community School
Elementary: PublicHillsdale Public School
Elementary: PublicSir Albert Love Catholic School
Elementary: CatholicVillage Union Public School
Elementary: PublicCoronation Public School
Elementary: PublicWalter E Harris Public School
Elementary: PublicDCE - Under 21 Collegiate Institute and Vocational School
Secondary: PublicDurham Alternative Secondary School
Secondary: PublicMonsignor John Pereyma Catholic Secondary School
Secondary: CatholicR S Mclaughlin Collegiate and Vocational Institute
Secondary: PublicEastdale Collegiate and Vocational Institute
Secondary: PublicO'Neill Collegiate and Vocational Institute
Secondary: Public- 3 bath
- 3 bed
- 1 bath
- 3 bed





