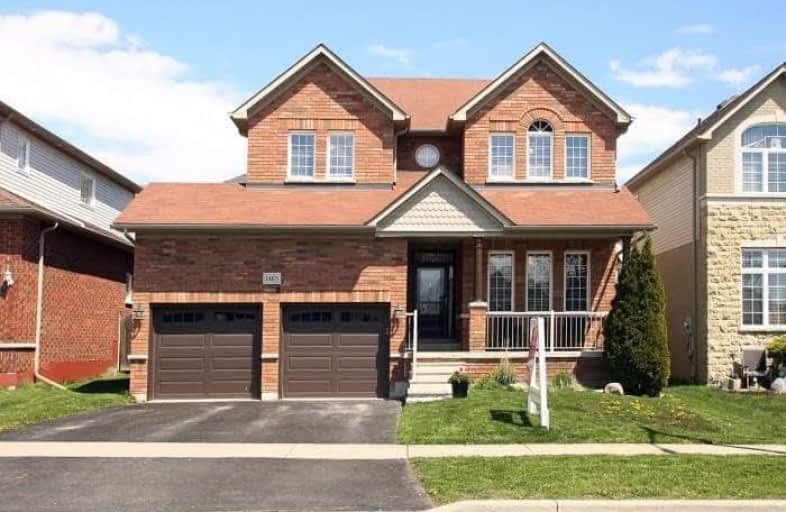
Jeanne Sauvé Public School
Elementary: Public
0.45 km
Father Joseph Venini Catholic School
Elementary: Catholic
1.49 km
Gordon B Attersley Public School
Elementary: Public
1.73 km
St Joseph Catholic School
Elementary: Catholic
0.99 km
St John Bosco Catholic School
Elementary: Catholic
0.42 km
Sherwood Public School
Elementary: Public
0.45 km
DCE - Under 21 Collegiate Institute and Vocational School
Secondary: Public
5.32 km
Monsignor Paul Dwyer Catholic High School
Secondary: Catholic
4.36 km
R S Mclaughlin Collegiate and Vocational Institute
Secondary: Public
4.58 km
Eastdale Collegiate and Vocational Institute
Secondary: Public
3.76 km
O'Neill Collegiate and Vocational Institute
Secondary: Public
4.02 km
Maxwell Heights Secondary School
Secondary: Public
0.75 km













