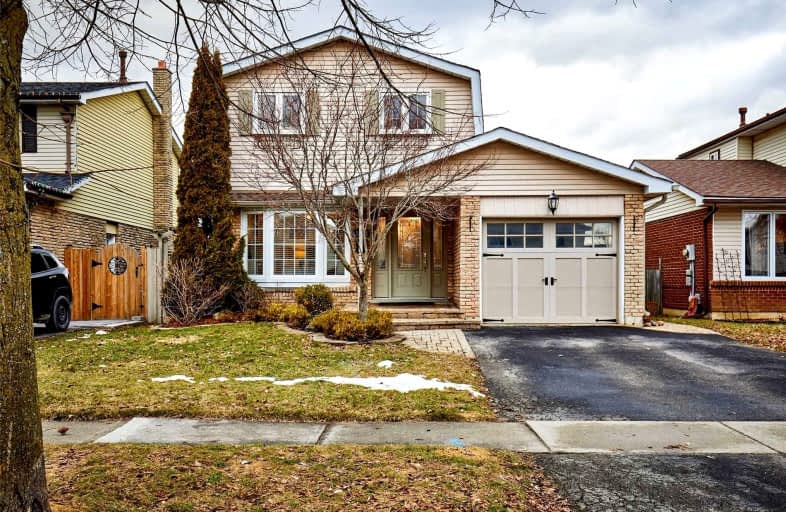Car-Dependent
- Most errands require a car.
36
/100
Some Transit
- Most errands require a car.
49
/100
Bikeable
- Some errands can be accomplished on bike.
54
/100

Father Joseph Venini Catholic School
Elementary: Catholic
0.12 km
Beau Valley Public School
Elementary: Public
1.68 km
Sunset Heights Public School
Elementary: Public
1.45 km
Kedron Public School
Elementary: Public
1.53 km
Queen Elizabeth Public School
Elementary: Public
0.82 km
Sherwood Public School
Elementary: Public
1.18 km
DCE - Under 21 Collegiate Institute and Vocational School
Secondary: Public
4.88 km
Father Donald MacLellan Catholic Sec Sch Catholic School
Secondary: Catholic
3.36 km
Monsignor Paul Dwyer Catholic High School
Secondary: Catholic
3.15 km
R S Mclaughlin Collegiate and Vocational Institute
Secondary: Public
3.47 km
O'Neill Collegiate and Vocational Institute
Secondary: Public
3.55 km
Maxwell Heights Secondary School
Secondary: Public
2.21 km
-
Mary street park
Mary And Beatrice, Oshawa ON 1.03km -
Sherwood Park & Playground
559 Ormond Dr, Oshawa ON L1K 2L4 1.15km -
Ridge Valley Park
Oshawa ON L1K 2G4 2.94km
-
CIBC
250 Taunton Rd W, Oshawa ON L1G 3T3 0.46km -
Scotiabank
285 Taunton Rd E, Oshawa ON L1G 3V2 0.65km -
BMO Bank of Montreal
285C Taunton Rd E, Oshawa ON L1G 3V2 0.65km














