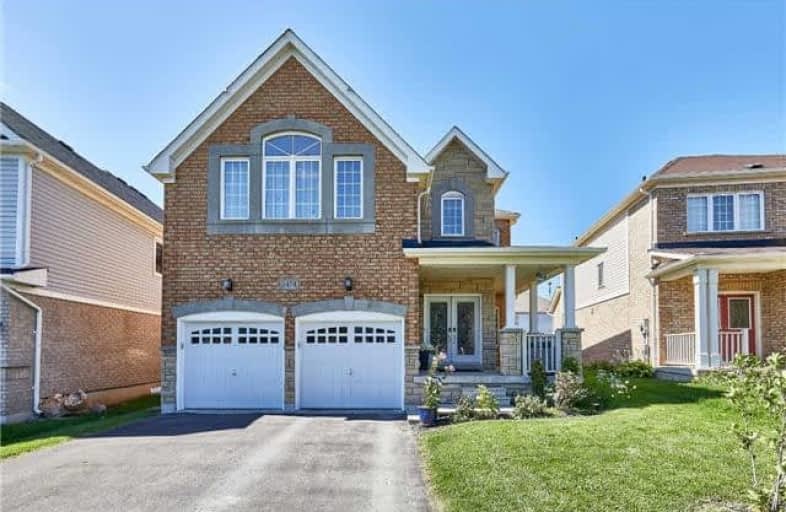Sold on Nov 16, 2018
Note: Property is not currently for sale or for rent.

-
Type: Detached
-
Style: 2-Storey
-
Size: 3000 sqft
-
Lot Size: 38.58 x 115.41 Feet
-
Age: No Data
-
Taxes: $7,119 per year
-
Days on Site: 24 Days
-
Added: Sep 07, 2019 (3 weeks on market)
-
Updated:
-
Last Checked: 3 months ago
-
MLS®#: E4285074
-
Listed By: Dan plowman team realty inc., brokerage
Wow! Welcome Home To 1474 Cordick St! No Detail Was Missed In This Stunning 5+1 Bdrm 4 Bath Home! Enter Into Gorgeous Foyer W/Dbl Staircase Leading Upstairs To A Master Bdrm W/Gorgeous 5Pc Ensuite & W/I Closet Plus Add'l Laundry. Upstairs Also Feats 3 Great Sized Bdrms W/Ensuites & 4th Bdrm W/Gas Fireplace. Main Flr Boasts Hardwood Flrs Throughout, Formal Dining Rm & Living Rm, Home Office, Family Rm W/Gas Fireplace, O/C Eat-In Kitchen*
Extras
*W/Granite Countertops, Backsplash & Walk-Out To Chic Backyard W/Gazebo - Perfect For Entertaining! This Home Is Truly A Must See!
Property Details
Facts for 1474 Cordick Street, Oshawa
Status
Days on Market: 24
Last Status: Sold
Sold Date: Nov 16, 2018
Closed Date: Dec 06, 2018
Expiry Date: Jan 31, 2019
Sold Price: $712,500
Unavailable Date: Nov 16, 2018
Input Date: Oct 23, 2018
Property
Status: Sale
Property Type: Detached
Style: 2-Storey
Size (sq ft): 3000
Area: Oshawa
Community: Taunton
Availability Date: Tba
Inside
Bedrooms: 5
Bedrooms Plus: 1
Bathrooms: 4
Kitchens: 1
Rooms: 9
Den/Family Room: Yes
Air Conditioning: Central Air
Fireplace: Yes
Washrooms: 4
Building
Basement: Full
Heat Type: Forced Air
Heat Source: Gas
Exterior: Brick
Water Supply: Municipal
Special Designation: Unknown
Parking
Driveway: Private
Garage Spaces: 2
Garage Type: Attached
Covered Parking Spaces: 4
Total Parking Spaces: 6
Fees
Tax Year: 2018
Tax Legal Description: Lot 63, Plan 40M2346, S/T Easement In Gross Over*
Taxes: $7,119
Land
Cross Street: Taunton / Harmony
Municipality District: Oshawa
Fronting On: West
Pool: None
Sewer: Sewers
Lot Depth: 115.41 Feet
Lot Frontage: 38.58 Feet
Additional Media
- Virtual Tour: https://my.matterport.com/show/?m=4HLBCfXXC4f&mls=1
Rooms
Room details for 1474 Cordick Street, Oshawa
| Type | Dimensions | Description |
|---|---|---|
| Living Main | 3.13 x 4.26 | Hardwood Floor, Window, Pot Lights |
| Family Main | 3.38 x 5.16 | Gas Fireplace, Hardwood Floor, Pot Lights |
| Dining Main | 3.18 x 4.30 | Hardwood Floor, Window, Pot Lights |
| Kitchen Main | 4.24 x 5.68 | Backsplash, Centre Island, Eat-In Kitchen |
| Office Main | 3.22 x 3.38 | Hardwood Floor, Window |
| Master 2nd | 3.68 x 5.48 | 5 Pc Ensuite, W/I Closet, Double Sink |
| 2nd Br 2nd | 3.21 x 4.31 | Broadloom, Closet, Semi Ensuite |
| 3rd Br 2nd | 3.16 x 3.35 | Closet, Semi Ensuite, Broadloom |
| 4th Br 2nd | 3.27 x 4.24 | Closet, 4 Pc Ensuite, Broadloom |
| 5th Br 2nd | 3.68 x 5.48 | Gas Fireplace, Large Window, Broadloom |
| Br Bsmt | 3.31 x 4.02 | Window, Broadloom |

| XXXXXXXX | XXX XX, XXXX |
XXXX XXX XXXX |
$XXX,XXX |
| XXX XX, XXXX |
XXXXXX XXX XXXX |
$XXX,XXX | |
| XXXXXXXX | XXX XX, XXXX |
XXXXXXX XXX XXXX |
|
| XXX XX, XXXX |
XXXXXX XXX XXXX |
$XXX,XXX | |
| XXXXXXXX | XXX XX, XXXX |
XXXXXXX XXX XXXX |
|
| XXX XX, XXXX |
XXXXXX XXX XXXX |
$XXX,XXX | |
| XXXXXXXX | XXX XX, XXXX |
XXXXXXX XXX XXXX |
|
| XXX XX, XXXX |
XXXXXX XXX XXXX |
$XXX,XXX | |
| XXXXXXXX | XXX XX, XXXX |
XXXXXXX XXX XXXX |
|
| XXX XX, XXXX |
XXXXXX XXX XXXX |
$XXX,XXX |
| XXXXXXXX XXXX | XXX XX, XXXX | $712,500 XXX XXXX |
| XXXXXXXX XXXXXX | XXX XX, XXXX | $749,900 XXX XXXX |
| XXXXXXXX XXXXXXX | XXX XX, XXXX | XXX XXXX |
| XXXXXXXX XXXXXX | XXX XX, XXXX | $749,900 XXX XXXX |
| XXXXXXXX XXXXXXX | XXX XX, XXXX | XXX XXXX |
| XXXXXXXX XXXXXX | XXX XX, XXXX | $699,900 XXX XXXX |
| XXXXXXXX XXXXXXX | XXX XX, XXXX | XXX XXXX |
| XXXXXXXX XXXXXX | XXX XX, XXXX | $764,900 XXX XXXX |
| XXXXXXXX XXXXXXX | XXX XX, XXXX | XXX XXXX |
| XXXXXXXX XXXXXX | XXX XX, XXXX | $789,900 XXX XXXX |

Jeanne Sauvé Public School
Elementary: PublicSt Kateri Tekakwitha Catholic School
Elementary: CatholicGordon B Attersley Public School
Elementary: PublicSt Joseph Catholic School
Elementary: CatholicSt John Bosco Catholic School
Elementary: CatholicSherwood Public School
Elementary: PublicDCE - Under 21 Collegiate Institute and Vocational School
Secondary: PublicMonsignor Paul Dwyer Catholic High School
Secondary: CatholicR S Mclaughlin Collegiate and Vocational Institute
Secondary: PublicEastdale Collegiate and Vocational Institute
Secondary: PublicO'Neill Collegiate and Vocational Institute
Secondary: PublicMaxwell Heights Secondary School
Secondary: Public
