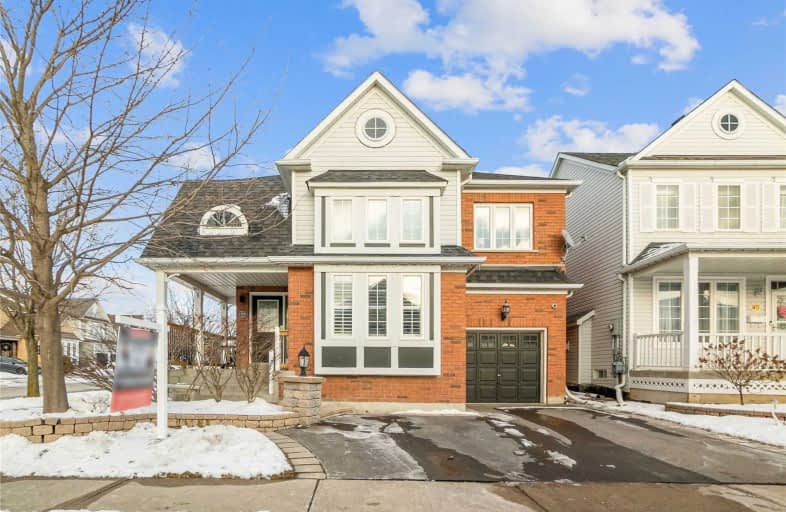
Jeanne Sauvé Public School
Elementary: Public
1.50 km
St Kateri Tekakwitha Catholic School
Elementary: Catholic
0.42 km
St Joseph Catholic School
Elementary: Catholic
1.26 km
Seneca Trail Public School Elementary School
Elementary: Public
1.58 km
Pierre Elliott Trudeau Public School
Elementary: Public
1.27 km
Norman G. Powers Public School
Elementary: Public
0.51 km
DCE - Under 21 Collegiate Institute and Vocational School
Secondary: Public
5.89 km
Courtice Secondary School
Secondary: Public
5.49 km
Monsignor Paul Dwyer Catholic High School
Secondary: Catholic
5.62 km
Eastdale Collegiate and Vocational Institute
Secondary: Public
3.54 km
O'Neill Collegiate and Vocational Institute
Secondary: Public
4.74 km
Maxwell Heights Secondary School
Secondary: Public
1.10 km














