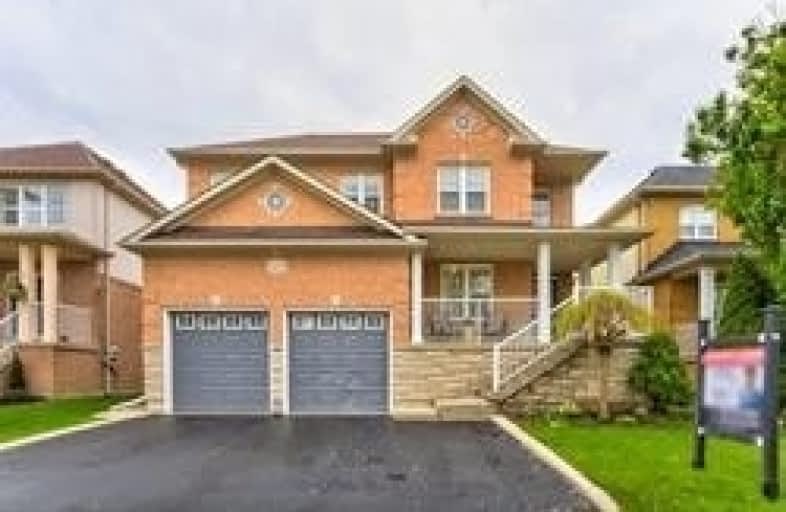Sold on Jul 22, 2019
Note: Property is not currently for sale or for rent.

-
Type: Detached
-
Style: 2-Storey
-
Lot Size: 44.29 x 124.21 Feet
-
Age: No Data
-
Taxes: $5,926 per year
-
Days on Site: 41 Days
-
Added: Sep 07, 2019 (1 month on market)
-
Updated:
-
Last Checked: 2 months ago
-
MLS®#: E4481364
-
Listed By: Re/max royal properties realty, brokerage
Look No Further! You'll Love This Well Maintained Halminen Built Home N/E Oshawa, Natural Light, Landscaped, Luxurious, Oversized Bedrooms & Bathrooms. This Awe-Inspiring Home Has Lots To Offer From Designer Neutral Colours To Gorgeous Curb Appeal Front And Back, S/S Appliances Upgraded Kitchen, Minutes To 407/401/412, Walking Distance To Public And Catholic Schools. Your Spacious 4 Bdrm Awaits.
Extras
S/S Appliances, Upgraded Kitchen, Roof 2018, New Paint, Dw,Fs,Wd, Schools, Public Transit, Shopping.
Property Details
Facts for 1475 Clearbrook Drive, Oshawa
Status
Days on Market: 41
Last Status: Sold
Sold Date: Jul 22, 2019
Closed Date: Aug 12, 2019
Expiry Date: Oct 11, 2019
Sold Price: $665,875
Unavailable Date: Jul 22, 2019
Input Date: Jun 11, 2019
Property
Status: Sale
Property Type: Detached
Style: 2-Storey
Area: Oshawa
Community: Taunton
Availability Date: Tba
Inside
Bedrooms: 4
Bathrooms: 3
Kitchens: 1
Rooms: 11
Den/Family Room: Yes
Air Conditioning: Central Air
Fireplace: No
Washrooms: 3
Building
Basement: Full
Basement 2: Part Fin
Heat Type: Forced Air
Heat Source: Gas
Exterior: Brick
Water Supply: Municipal
Special Designation: Accessibility
Parking
Driveway: Private
Garage Spaces: 2
Garage Type: Attached
Covered Parking Spaces: 3
Total Parking Spaces: 5
Fees
Tax Year: 2018
Tax Legal Description: Lot 84, Plan 40M-1997, Oshawa.
Taxes: $5,926
Land
Cross Street: Taunton/Wilson
Municipality District: Oshawa
Fronting On: East
Pool: None
Sewer: Sewers
Lot Depth: 124.21 Feet
Lot Frontage: 44.29 Feet
Additional Media
- Virtual Tour: https://www.propertyvision.ca/1475clearbrookdr/mls
Rooms
Room details for 1475 Clearbrook Drive, Oshawa
| Type | Dimensions | Description |
|---|---|---|
| Master Upper | 3.91 x 5.71 | 4 Pc Ensuite, Hardwood Floor, W/I Closet |
| 2nd Br Upper | 3.25 x 3.92 | Large Window, Hardwood Floor, Closet |
| 3rd Br Upper | 3.24 x 3.87 | Large Window, Hardwood Floor, Closet |
| 4th Br Upper | 2.92 x 3.65 | Large Window, Hardwood Floor, Closet |
| Living Main | 4.11 x 4.87 | Open Concept, Hardwood Floor |
| Family Main | 3.15 x 3.20 | Broadloom, Large Window, Separate Rm |
| Dining Main | 3.25 x 4.15 | Separate Rm, Hardwood Floor, Large Window |
| Breakfast Main | - | Combined W/Kitchen, Ceramic Floor, W/O To Deck |
| Kitchen Main | 3.70 x 5.79 | Eat-In Kitchen, Ceramic Floor, Pantry |
| Laundry Main | 1.52 x 3.65 | Ceramic Floor |
| Rec Lower | 2.43 x 4.57 | Separate Rm, Laminate, Closet |
| XXXXXXXX | XXX XX, XXXX |
XXXX XXX XXXX |
$XXX,XXX |
| XXX XX, XXXX |
XXXXXX XXX XXXX |
$XXX,XXX | |
| XXXXXXXX | XXX XX, XXXX |
XXXXXXX XXX XXXX |
|
| XXX XX, XXXX |
XXXXXX XXX XXXX |
$XXX,XXX | |
| XXXXXXXX | XXX XX, XXXX |
XXXXXXX XXX XXXX |
|
| XXX XX, XXXX |
XXXXXX XXX XXXX |
$XXX,XXX | |
| XXXXXXXX | XXX XX, XXXX |
XXXX XXX XXXX |
$XXX,XXX |
| XXX XX, XXXX |
XXXXXX XXX XXXX |
$XXX,XXX |
| XXXXXXXX XXXX | XXX XX, XXXX | $665,875 XXX XXXX |
| XXXXXXXX XXXXXX | XXX XX, XXXX | $685,000 XXX XXXX |
| XXXXXXXX XXXXXXX | XXX XX, XXXX | XXX XXXX |
| XXXXXXXX XXXXXX | XXX XX, XXXX | $639,900 XXX XXXX |
| XXXXXXXX XXXXXXX | XXX XX, XXXX | XXX XXXX |
| XXXXXXXX XXXXXX | XXX XX, XXXX | $769,000 XXX XXXX |
| XXXXXXXX XXXX | XXX XX, XXXX | $515,000 XXX XXXX |
| XXXXXXXX XXXXXX | XXX XX, XXXX | $524,900 XXX XXXX |

Jeanne Sauvé Public School
Elementary: PublicSt Kateri Tekakwitha Catholic School
Elementary: CatholicGordon B Attersley Public School
Elementary: PublicSt Joseph Catholic School
Elementary: CatholicSt John Bosco Catholic School
Elementary: CatholicSherwood Public School
Elementary: PublicDCE - Under 21 Collegiate Institute and Vocational School
Secondary: PublicMonsignor Paul Dwyer Catholic High School
Secondary: CatholicR S Mclaughlin Collegiate and Vocational Institute
Secondary: PublicEastdale Collegiate and Vocational Institute
Secondary: PublicO'Neill Collegiate and Vocational Institute
Secondary: PublicMaxwell Heights Secondary School
Secondary: Public- 2 bath
- 4 bed
- 1500 sqft




