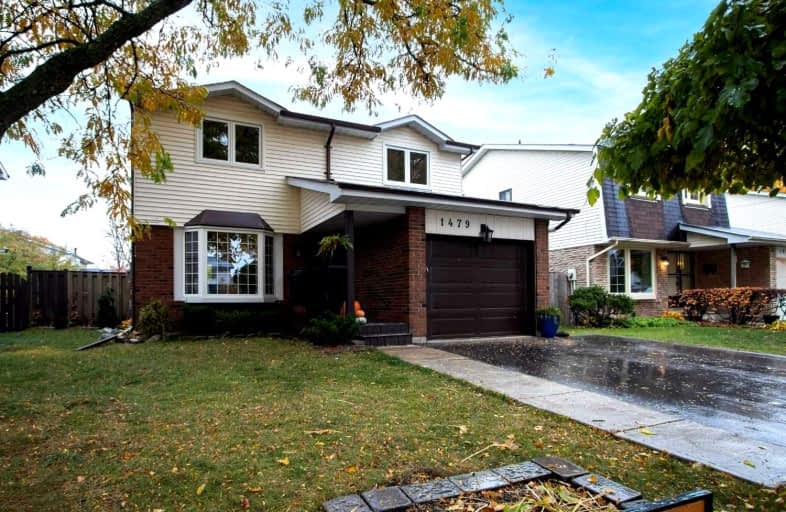
Father Joseph Venini Catholic School
Elementary: Catholic
0.16 km
Beau Valley Public School
Elementary: Public
1.62 km
Sunset Heights Public School
Elementary: Public
1.43 km
Kedron Public School
Elementary: Public
1.57 km
Queen Elizabeth Public School
Elementary: Public
0.79 km
Sherwood Public School
Elementary: Public
1.16 km
DCE - Under 21 Collegiate Institute and Vocational School
Secondary: Public
4.83 km
Father Donald MacLellan Catholic Sec Sch Catholic School
Secondary: Catholic
3.35 km
Monsignor Paul Dwyer Catholic High School
Secondary: Catholic
3.13 km
R S Mclaughlin Collegiate and Vocational Institute
Secondary: Public
3.45 km
O'Neill Collegiate and Vocational Institute
Secondary: Public
3.50 km
Maxwell Heights Secondary School
Secondary: Public
2.18 km














