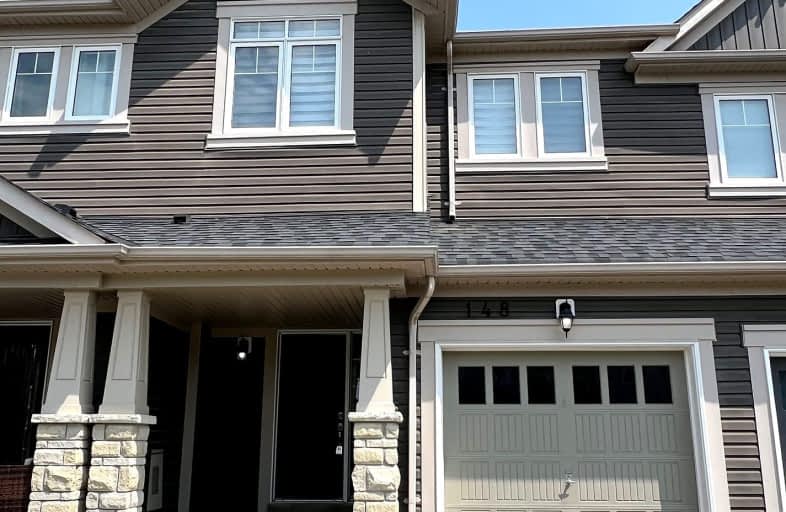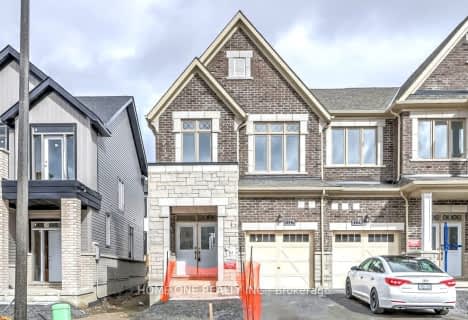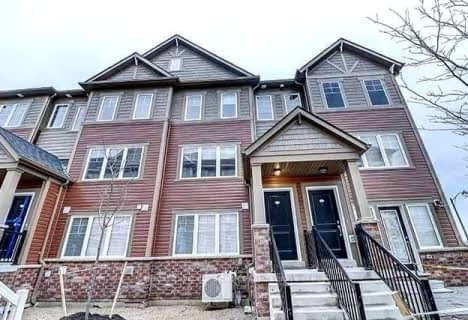Car-Dependent
- Most errands require a car.
33
/100
Good Transit
- Some errands can be accomplished by public transportation.
51
/100
Somewhat Bikeable
- Most errands require a car.
44
/100

Unnamed Windfields Farm Public School
Elementary: Public
0.69 km
Father Joseph Venini Catholic School
Elementary: Catholic
2.72 km
Sunset Heights Public School
Elementary: Public
3.78 km
Kedron Public School
Elementary: Public
1.78 km
Queen Elizabeth Public School
Elementary: Public
3.52 km
Sherwood Public School
Elementary: Public
3.06 km
Father Donald MacLellan Catholic Sec Sch Catholic School
Secondary: Catholic
5.39 km
Monsignor Paul Dwyer Catholic High School
Secondary: Catholic
5.23 km
R S Mclaughlin Collegiate and Vocational Institute
Secondary: Public
5.66 km
O'Neill Collegiate and Vocational Institute
Secondary: Public
6.28 km
Maxwell Heights Secondary School
Secondary: Public
3.68 km
Sinclair Secondary School
Secondary: Public
5.58 km
-
Parkwood Meadows Park & Playground
888 Ormond Dr, Oshawa ON L1K 3C2 2.62km -
Russet park
Taunton/sommerville, Oshawa ON 3.24km -
Cachet Park
140 Cachet Blvd, Whitby ON 3.61km
-
TD Bank Financial Group
2600 Simcoe St N, Oshawa ON L1L 0R1 0.66km -
TD Canada Trust ATM
1211 Ritson Rd N, Oshawa ON L1G 8B9 3.69km -
CIBC
1400 Clearbrook Dr, Oshawa ON L1K 2N7 3.83km














