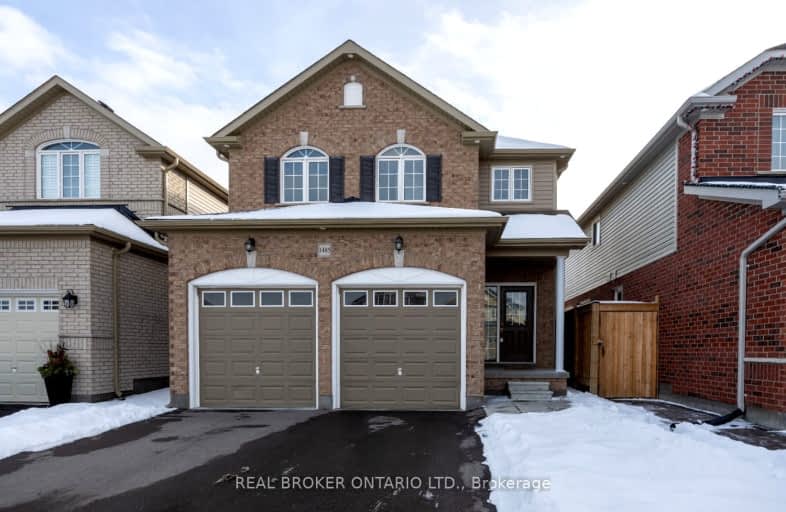Car-Dependent
- Almost all errands require a car.
Some Transit
- Most errands require a car.
Somewhat Bikeable
- Most errands require a car.

Jeanne Sauvé Public School
Elementary: PublicSt Kateri Tekakwitha Catholic School
Elementary: CatholicSt John Bosco Catholic School
Elementary: CatholicSeneca Trail Public School Elementary School
Elementary: PublicPierre Elliott Trudeau Public School
Elementary: PublicNorman G. Powers Public School
Elementary: PublicDCE - Under 21 Collegiate Institute and Vocational School
Secondary: PublicCourtice Secondary School
Secondary: PublicMonsignor Paul Dwyer Catholic High School
Secondary: CatholicEastdale Collegiate and Vocational Institute
Secondary: PublicO'Neill Collegiate and Vocational Institute
Secondary: PublicMaxwell Heights Secondary School
Secondary: Public-
Kelseys Original Roadhouse
1312 Harmony Rd N, Oshawa, ON L1H 7K5 2.16km -
Country Perks
1648 Taunton Road, Hampton, ON L0B 1J0 5.78km -
The Waltzing Weasel
300 Taunton Road E, Oshawa, ON L1G 7T4 3.42km
-
McDonald's
1471 Harmony Road, Oshawa, ON L1H 7K5 1.61km -
McDonald's
1369 Harmony Road N, Oshawa, ON L1H 7K5 1.84km -
Tim Hortons
1361 Harmony Road N, Oshawa, ON L1H 7K4 1.97km
-
GoodLife Fitness
1385 Harmony Road North, Oshawa, ON L1H 7K5 2.01km -
LA Fitness
1189 Ritson Road North, Ste 4a, Oshawa, ON L1G 8B9 3.54km -
Durham Ultimate Fitness Club
69 Taunton Road West, Oshawa, ON L1G 7B4 4.46km
-
Shoppers Drug Mart
300 Taunton Road E, Oshawa, ON L1G 7T4 3.31km -
IDA SCOTTS DRUG MART
1000 Simcoe Street N, Oshawa, ON L1G 4W4 4.74km -
IDA Windfields Pharmacy & Medical Centre
2620 Simcoe Street N, Unit 1, Oshawa, ON L1L 0R1 5.66km
-
McDonald's
1471 Harmony Road, Oshawa, ON L1H 7K5 1.61km -
Bento Sushi
1385 Harmony Road North, Oshawa, ON L1H 7K5 2.01km -
Stacked Pancake & Breakfast House
1405 Harmony Road N, Oshawa, ON L1H 7K5 1.75km
-
Oshawa Centre
419 King Street West, Oshawa, ON L1J 2K5 7.73km -
Whitby Mall
1615 Dundas Street E, Whitby, ON L1N 7G3 9.87km -
Walmart
1471 Harmony Road, Oshawa, ON L1H 7K5 1.65km
-
Real Canadian Superstore
1385 Harmony Road N, Oshawa, ON L1H 7K5 1.67km -
M&M Food Market
766 Taunton Road E, Unit 6, Oshawa, ON L1K 1B7 2.17km -
Sobeys
1377 Wilson Road N, Oshawa, ON L1K 2Z5 2.62km
-
The Beer Store
200 Ritson Road N, Oshawa, ON L1H 5J8 5.9km -
LCBO
400 Gibb Street, Oshawa, ON L1J 0B2 8.25km -
Liquor Control Board of Ontario
15 Thickson Road N, Whitby, ON L1N 8W7 9.71km
-
Shell
1350 Taunton Road E, Oshawa, ON L1K 2Y4 1.37km -
Petro-Canada
812 Taunton Road E, Oshawa, ON L1H 7K5 2.1km -
Harmony Esso
1311 Harmony Road N, Oshawa, ON L1H 7K5 2.08km
-
Cineplex Odeon
1351 Grandview Street N, Oshawa, ON L1K 0G1 1.55km -
Regent Theatre
50 King Street E, Oshawa, ON L1H 1B3 6.71km -
Cinema Candy
Dearborn Avenue, Oshawa, ON L1G 1S9 6.28km
-
Clarington Public Library
2950 Courtice Road, Courtice, ON L1E 2H8 6.47km -
Oshawa Public Library, McLaughlin Branch
65 Bagot Street, Oshawa, ON L1H 1N2 7.12km -
Whitby Public Library
701 Rossland Road E, Whitby, ON L1N 8Y9 10.39km
-
Lakeridge Health
1 Hospital Court, Oshawa, ON L1G 2B9 6.83km -
IDA Windfields Pharmacy & Medical Centre
2620 Simcoe Street N, Unit 1, Oshawa, ON L1L 0R1 5.66km -
New Dawn Medical Clinic
1656 Nash Road, Courtice, ON L1E 2Y4 5.91km
-
Pinecrest Park
Oshawa ON 2.39km -
Harmony Valley Dog Park
Rathburn St (Grandview St N), Oshawa ON L1K 2K1 3.24km -
Attersley Park
Attersley Dr (Wilson Road), Oshawa ON 3.25km
-
TD Bank Financial Group
1471 Harmony Rd N, Oshawa ON L1K 0Z6 1.68km -
CIBC Cash Dispenser
812 Taunton Rd E, Oshawa ON L1K 1G5 2.14km -
CIBC
1400 Clearbrook Dr, Oshawa ON L1K 2N7 2.49km














