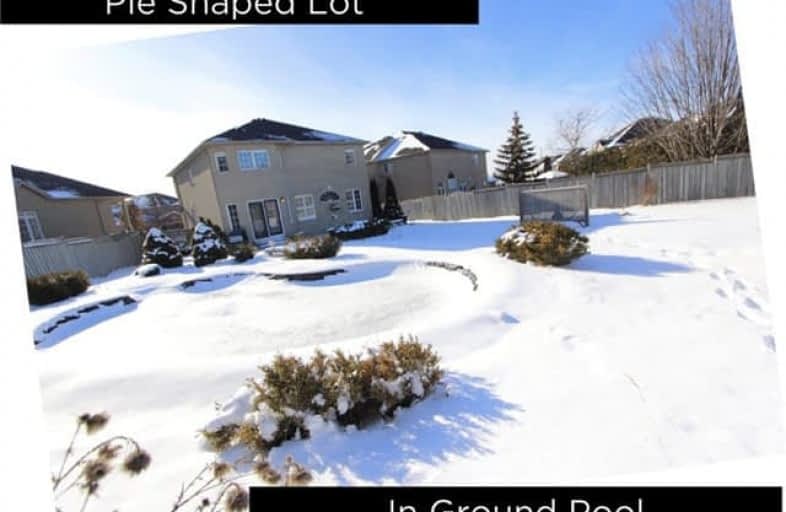Sold on Jan 30, 2018
Note: Property is not currently for sale or for rent.

-
Type: Detached
-
Style: 2-Storey
-
Size: 2000 sqft
-
Lot Size: 36.5 x 136.48 Feet
-
Age: No Data
-
Taxes: $5,957 per year
-
Days on Site: 12 Days
-
Added: Sep 07, 2019 (1 week on market)
-
Updated:
-
Last Checked: 2 months ago
-
MLS®#: E4023686
-
Listed By: Keller williams energy real estate, brokerage
North Oshawa, Finefield Homes, 2314 Sqft 'Pie Shaped Lot', Stamped Concrete Driveway, In Ground Pool 16' X 32' New Liner '17, New Shingles '16, Parking For 6 Cars, Main Floor Laundry, Garage Access, Quiet Crescent Location, Open Concept Untouched Lower Level Ready For Your Finishings.
Extras
Exclude Main Floor Hallway Light, Includes Tools In Workshop In Lower Level, All Appliances, Measurements To Be Verified By The Agent And Buyer
Property Details
Facts for 1485 Greenvalley Trail, Oshawa
Status
Days on Market: 12
Last Status: Sold
Sold Date: Jan 30, 2018
Closed Date: Apr 17, 2018
Expiry Date: Apr 27, 2018
Sold Price: $668,000
Unavailable Date: Jan 30, 2018
Input Date: Jan 18, 2018
Property
Status: Sale
Property Type: Detached
Style: 2-Storey
Size (sq ft): 2000
Area: Oshawa
Community: Taunton
Availability Date: 14-90
Inside
Bedrooms: 4
Bathrooms: 3
Kitchens: 1
Rooms: 9
Den/Family Room: Yes
Air Conditioning: Central Air
Fireplace: Yes
Laundry Level: Main
Central Vacuum: N
Washrooms: 3
Utilities
Electricity: Available
Gas: Available
Cable: Available
Telephone: Available
Building
Basement: Full
Basement 2: Unfinished
Heat Type: Forced Air
Heat Source: Gas
Exterior: Brick
Exterior: Stone
Elevator: N
UFFI: No
Energy Certificate: N
Water Supply: Municipal
Special Designation: Unknown
Other Structures: Garden Shed
Retirement: N
Parking
Driveway: Pvt Double
Garage Spaces: 2
Garage Type: Attached
Covered Parking Spaces: 6
Total Parking Spaces: 8
Fees
Tax Year: 2017
Tax Legal Description: Lot 56 Plan 40M1942 S/T Right As In Lt 970270
Taxes: $5,957
Highlights
Feature: Fenced Yard
Feature: Golf
Feature: Park
Feature: Public Transit
Feature: Rec Centre
Feature: School
Land
Cross Street: Wilson/Taunton
Municipality District: Oshawa
Fronting On: North
Pool: Inground
Sewer: Sewers
Lot Depth: 136.48 Feet
Lot Frontage: 36.5 Feet
Lot Irregularities: Irreg W 142.99 Rear 7
Acres: < .50
Zoning: Residential
Additional Media
- Virtual Tour: https://video214.com/play/9raT2yNNNNUKMIlp6RW9kA/s/dark
Rooms
Room details for 1485 Greenvalley Trail, Oshawa
| Type | Dimensions | Description |
|---|---|---|
| Living Main | 3.50 x 3.90 | Hardwood Floor, Combined W/Dining, Fireplace |
| Dining Main | 2.80 x 3.50 | Hardwood Floor, Combined W/Living, W/O To Deck |
| Kitchen Main | 3.20 x 3.40 | Ceramic Floor, B/I Dishwasher, French Doors |
| Breakfast Main | 3.35 x 3.40 | Ceramic Floor, Pantry, W/O To Patio |
| Family Main | 3.55 x 5.50 | Hardwood Floor, Fireplace, Crown Moulding |
| Master 2nd | 4.30 x 5.20 | Broadloom, W/I Closet, 5 Pc Ensuite |
| 2nd Br 2nd | 3.60 x 4.30 | Broadloom, Closet |
| 3rd Br 2nd | 3.70 x 3.90 | Broadloom, Closet |
| 4th Br 2nd | 3.40 x 3.60 | Broadloom, Closet |
| Laundry Main | - | W/O To Garage |
| XXXXXXXX | XXX XX, XXXX |
XXXX XXX XXXX |
$XXX,XXX |
| XXX XX, XXXX |
XXXXXX XXX XXXX |
$XXX,XXX | |
| XXXXXXXX | XXX XX, XXXX |
XXXXXXX XXX XXXX |
|
| XXX XX, XXXX |
XXXXXX XXX XXXX |
$XXX,XXX |
| XXXXXXXX XXXX | XXX XX, XXXX | $668,000 XXX XXXX |
| XXXXXXXX XXXXXX | XXX XX, XXXX | $650,000 XXX XXXX |
| XXXXXXXX XXXXXXX | XXX XX, XXXX | XXX XXXX |
| XXXXXXXX XXXXXX | XXX XX, XXXX | $675,000 XXX XXXX |

Jeanne Sauvé Public School
Elementary: PublicFather Joseph Venini Catholic School
Elementary: CatholicKedron Public School
Elementary: PublicSt Joseph Catholic School
Elementary: CatholicSt John Bosco Catholic School
Elementary: CatholicSherwood Public School
Elementary: PublicFather Donald MacLellan Catholic Sec Sch Catholic School
Secondary: CatholicMonsignor Paul Dwyer Catholic High School
Secondary: CatholicR S Mclaughlin Collegiate and Vocational Institute
Secondary: PublicEastdale Collegiate and Vocational Institute
Secondary: PublicO'Neill Collegiate and Vocational Institute
Secondary: PublicMaxwell Heights Secondary School
Secondary: Public- 2 bath
- 4 bed
- 1500 sqft




