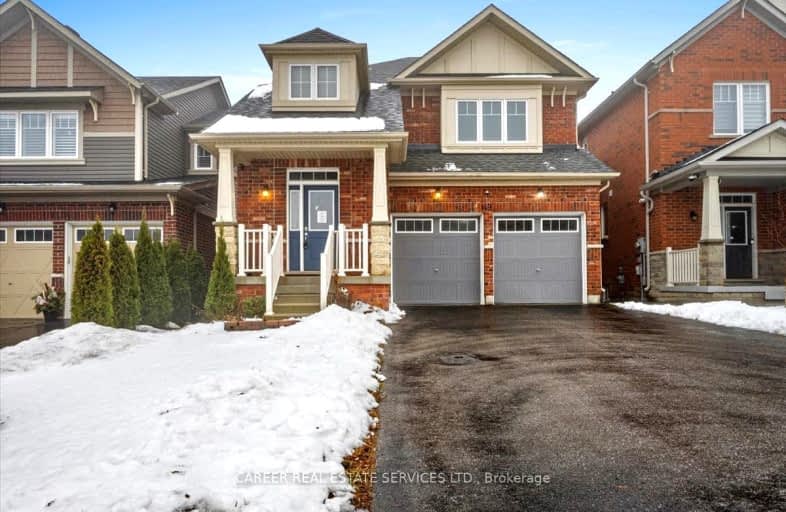Car-Dependent
- Almost all errands require a car.
12
/100
Some Transit
- Most errands require a car.
48
/100
Somewhat Bikeable
- Most errands require a car.
44
/100

Unnamed Windfields Farm Public School
Elementary: Public
0.74 km
Father Joseph Venini Catholic School
Elementary: Catholic
2.77 km
Sunset Heights Public School
Elementary: Public
3.83 km
Kedron Public School
Elementary: Public
1.82 km
Queen Elizabeth Public School
Elementary: Public
3.57 km
Sherwood Public School
Elementary: Public
3.10 km
Father Donald MacLellan Catholic Sec Sch Catholic School
Secondary: Catholic
5.43 km
Monsignor Paul Dwyer Catholic High School
Secondary: Catholic
5.28 km
R S Mclaughlin Collegiate and Vocational Institute
Secondary: Public
5.71 km
O'Neill Collegiate and Vocational Institute
Secondary: Public
6.33 km
Maxwell Heights Secondary School
Secondary: Public
3.71 km
Sinclair Secondary School
Secondary: Public
5.61 km
-
Kedron Park & Playground
452 Britannia Ave E, Oshawa ON L1L 1B7 1.6km -
Cachet Park
140 Cachet Blvd, Whitby ON 3.59km -
Pinecone Park
250 Cachet Blvd, Brooklin ON 4.55km
-
Scotiabank
2630 Simcoe St N, Oshawa ON L1L 0R1 0.64km -
TD Bank Financial Group
2600 Simcoe St N, Oshawa ON L1L 0R1 0.69km -
TD Bank Financial Group
285 Taunton Rd E, Oshawa ON L1G 3V2 3.55km













