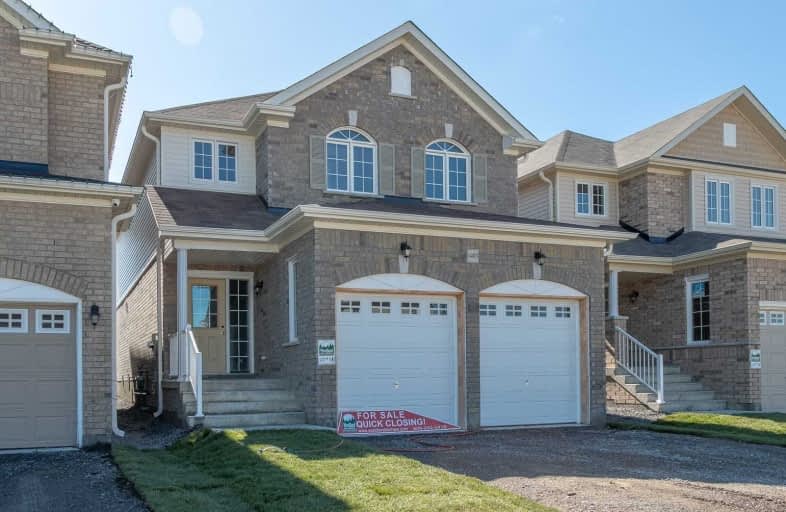
Jeanne Sauvé Public School
Elementary: Public
2.02 km
St Kateri Tekakwitha Catholic School
Elementary: Catholic
1.01 km
St John Bosco Catholic School
Elementary: Catholic
2.08 km
Seneca Trail Public School Elementary School
Elementary: Public
0.51 km
Pierre Elliott Trudeau Public School
Elementary: Public
2.57 km
Norman G. Powers Public School
Elementary: Public
0.90 km
DCE - Under 21 Collegiate Institute and Vocational School
Secondary: Public
7.22 km
Courtice Secondary School
Secondary: Public
6.23 km
Monsignor Paul Dwyer Catholic High School
Secondary: Catholic
6.69 km
Eastdale Collegiate and Vocational Institute
Secondary: Public
4.88 km
O'Neill Collegiate and Vocational Institute
Secondary: Public
6.04 km
Maxwell Heights Secondary School
Secondary: Public
1.60 km




