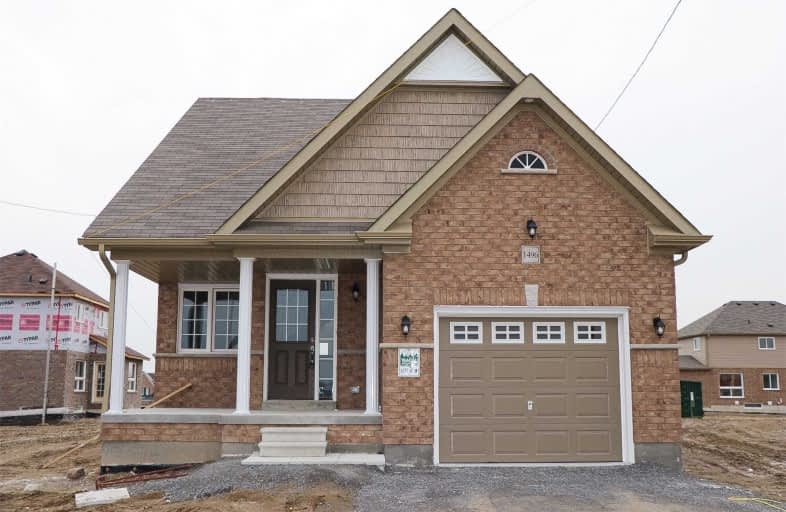
Jeanne Sauvé Public School
Elementary: Public
1.99 km
St Kateri Tekakwitha Catholic School
Elementary: Catholic
1.00 km
St John Bosco Catholic School
Elementary: Catholic
2.05 km
Seneca Trail Public School Elementary School
Elementary: Public
0.48 km
Pierre Elliott Trudeau Public School
Elementary: Public
2.58 km
Norman G. Powers Public School
Elementary: Public
0.91 km
DCE - Under 21 Collegiate Institute and Vocational School
Secondary: Public
7.22 km
Courtice Secondary School
Secondary: Public
6.27 km
Monsignor Paul Dwyer Catholic High School
Secondary: Catholic
6.66 km
Eastdale Collegiate and Vocational Institute
Secondary: Public
4.89 km
O'Neill Collegiate and Vocational Institute
Secondary: Public
6.03 km
Maxwell Heights Secondary School
Secondary: Public
1.57 km







