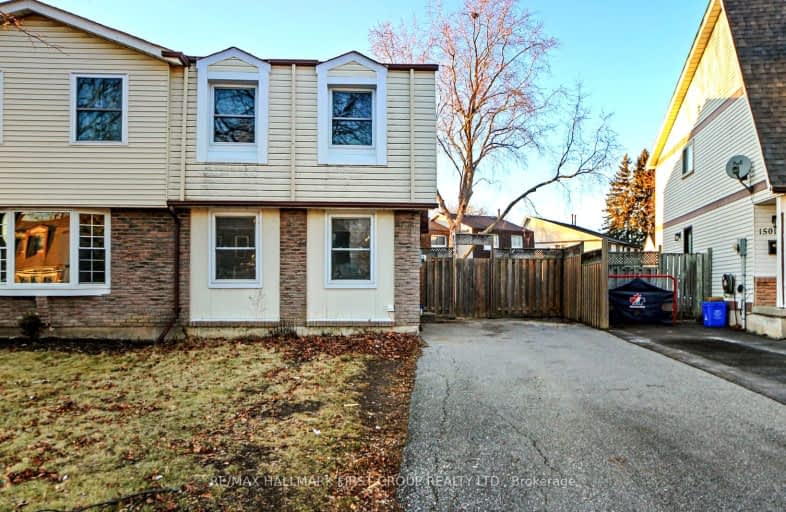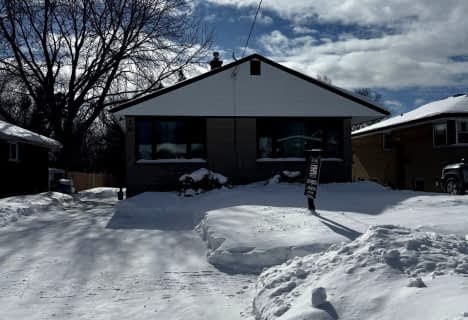Car-Dependent
- Most errands require a car.
37
/100
Some Transit
- Most errands require a car.
38
/100
Bikeable
- Some errands can be accomplished on bike.
61
/100

Monsignor John Pereyma Elementary Catholic School
Elementary: Catholic
2.21 km
Monsignor Philip Coffey Catholic School
Elementary: Catholic
1.28 km
Bobby Orr Public School
Elementary: Public
1.31 km
Lakewoods Public School
Elementary: Public
0.43 km
Glen Street Public School
Elementary: Public
1.82 km
Dr C F Cannon Public School
Elementary: Public
1.12 km
DCE - Under 21 Collegiate Institute and Vocational School
Secondary: Public
4.20 km
Durham Alternative Secondary School
Secondary: Public
4.72 km
G L Roberts Collegiate and Vocational Institute
Secondary: Public
0.61 km
Monsignor John Pereyma Catholic Secondary School
Secondary: Catholic
2.16 km
Eastdale Collegiate and Vocational Institute
Secondary: Public
5.62 km
O'Neill Collegiate and Vocational Institute
Secondary: Public
5.45 km
-
Kingside Park
Dean and Wilson, Oshawa ON 2.99km -
Bathe Park Community Centre
298 Eulalie Ave (Eulalie Ave & Oshawa Blvd), Oshawa ON L1H 2B7 3.97km -
Knights of Columbus Park
btwn Farewell St. & Riverside Dr. S, Oshawa ON 4.36km
-
RBC Royal Bank
549 King St E (King and Wilson), Oshawa ON L1H 1G3 4.54km -
Localcoin Bitcoin ATM - Dairy Way Convenience
8 Midtown Dr, Oshawa ON L1J 3Z7 4.58km -
Continental Currency Exchange
419 King St W, Oshawa ON L1J 2K5 4.63km














