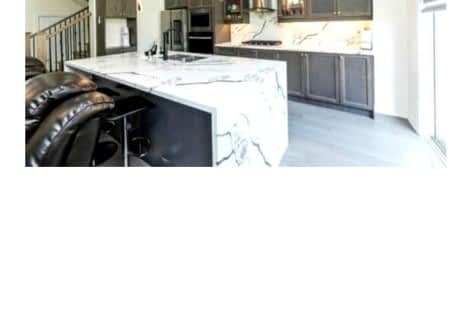
Jeanne Sauvé Public School
Elementary: Public
2.08 km
St Kateri Tekakwitha Catholic School
Elementary: Catholic
1.17 km
St John Bosco Catholic School
Elementary: Catholic
2.13 km
Seneca Trail Public School Elementary School
Elementary: Public
0.40 km
Pierre Elliott Trudeau Public School
Elementary: Public
2.77 km
Norman G. Powers Public School
Elementary: Public
1.09 km
DCE - Under 21 Collegiate Institute and Vocational School
Secondary: Public
7.38 km
Courtice Secondary School
Secondary: Public
6.42 km
Monsignor Paul Dwyer Catholic High School
Secondary: Catholic
6.78 km
Eastdale Collegiate and Vocational Institute
Secondary: Public
5.07 km
O'Neill Collegiate and Vocational Institute
Secondary: Public
6.19 km
Maxwell Heights Secondary School
Secondary: Public
1.68 km












