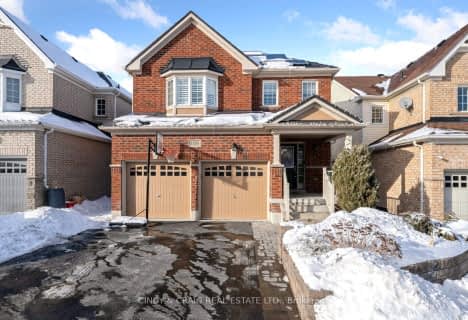Car-Dependent
- Almost all errands require a car.
Somewhat Bikeable
- Most errands require a car.

Jeanne Sauvé Public School
Elementary: PublicSt Kateri Tekakwitha Catholic School
Elementary: CatholicSt John Bosco Catholic School
Elementary: CatholicSeneca Trail Public School Elementary School
Elementary: PublicPierre Elliott Trudeau Public School
Elementary: PublicNorman G. Powers Public School
Elementary: PublicDCE - Under 21 Collegiate Institute and Vocational School
Secondary: PublicCourtice Secondary School
Secondary: PublicMonsignor Paul Dwyer Catholic High School
Secondary: CatholicEastdale Collegiate and Vocational Institute
Secondary: PublicO'Neill Collegiate and Vocational Institute
Secondary: PublicMaxwell Heights Secondary School
Secondary: Public-
Buffalo Wild Wings
903 Taunton Rd E, Oshawa, ON L1H 7K5 2.06km -
Kelseys Original Roadhouse
1312 Harmony Rd N, Oshawa, ON L1H 7K5 2.28km -
Country Perks
1648 Taunton Road, Hampton, ON L0B 1J0 5.77km
-
McDonald's
1471 Harmony Road, Oshawa, ON L1H 7K5 1.71km -
McDonald's
1369 Harmony Road N, Oshawa, ON L1H 7K5 1.96km -
Tim Hortons
1361 Harmony Road N, Oshawa, ON L1H 7K4 2.09km
-
Shoppers Drug Mart
300 Taunton Road E, Oshawa, ON L1G 7T4 3.41km -
IDA SCOTTS DRUG MART
1000 Simcoe Street N, Oshawa, ON L1G 4W4 4.84km -
IDA Windfields Pharmacy & Medical Centre
2620 Simcoe Street N, Unit 1, Oshawa, ON L1L 0R1 5.65km
-
McDonald's
1471 Harmony Road, Oshawa, ON L1H 7K5 1.71km -
Stacked Pancake & Breakfast House
1405 Harmony Road N, Oshawa, ON L1H 7K5 1.87km -
McDonald's
1369 Harmony Road N, Oshawa, ON L1H 7K5 1.96km
-
Oshawa Centre
419 King Street West, Oshawa, ON L1J 2K5 8.15km -
Whitby Mall
1615 Dundas Street E, Whitby, ON L1N 7G3 9.98km -
Walmart
1471 Harmony Road, Oshawa, ON L1H 7K5 1.76km
-
Real Canadian Superstore
1385 Harmony Road N, Oshawa, ON L1H 7K5 1.79km -
M&M Food Market
766 Taunton Road E, Unit 6, Oshawa, ON L1K 1B7 2.27km -
Sobeys
1377 Wilson Road N, Oshawa, ON L1K 2Z5 2.72km
-
The Beer Store
200 Ritson Road N, Oshawa, ON L1H 5J8 6.03km -
LCBO
400 Gibb Street, Oshawa, ON L1J 0B2 8.37km -
Liquor Control Board of Ontario
15 Thickson Road N, Whitby, ON L1N 8W7 9.82km
-
Shell
1350 Taunton Road E, Oshawa, ON L1K 2Y4 1.49km -
Petro-Canada
812 Taunton Road E, Oshawa, ON L1H 7K5 2.22km -
Harmony Esso
1311 Harmony Road N, Oshawa, ON L1H 7K5 2.2km
-
Cineplex Odeon
1351 Grandview Street N, Oshawa, ON L1K 0G1 1.68km -
Regent Theatre
50 King Street E, Oshawa, ON L1H 1B4 6.85km -
Cinema Candy
Dearborn Avenue, Oshawa, ON L1G 1S9 6.4km
-
Clarington Public Library
2950 Courtice Road, Courtice, ON L1E 2H8 6.56km -
Oshawa Public Library, McLaughlin Branch
65 Bagot Street, Oshawa, ON L1H 1N2 7.25km -
Whitby Public Library
701 Rossland Road E, Whitby, ON L1N 8Y9 10.47km
-
Lakeridge Health
1 Hospital Court, Oshawa, ON L1G 2B9 6.95km -
IDA Windfields Pharmacy & Medical Centre
2620 Simcoe Street N, Unit 1, Oshawa, ON L1L 0R1 5.65km -
New Dawn Medical Clinic
1656 Nash Road, Courtice, ON L1E 2Y4 6.01km
-
Coldstream Park
Oakhill Ave, Oshawa ON L1K 2R4 1.38km -
Glenbourne Park
Glenbourne Dr, Oshawa ON 1.9km -
Mountjoy Park & Playground
Clearbrook Dr, Oshawa ON L1K 0L5 2.14km
-
Scotiabank
1350 Taunton Rd E (Harmony and Taunton), Oshawa ON L1K 1B8 1.99km -
CIBC
1400 Clearbrook Dr, Oshawa ON L1K 2N7 2.59km -
TD Bank Financial Group
981 Harmony Rd N, Oshawa ON L1H 7K5 3.11km














