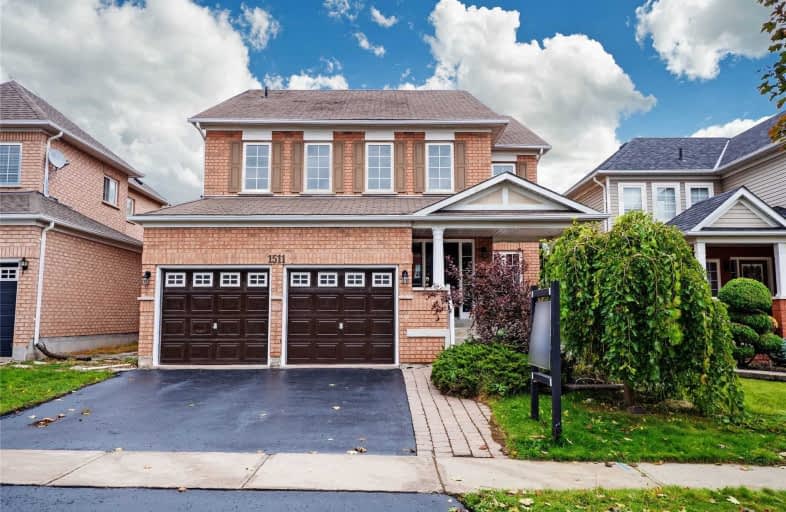
Jeanne Sauvé Public School
Elementary: Public
1.68 km
St Kateri Tekakwitha Catholic School
Elementary: Catholic
0.40 km
St Joseph Catholic School
Elementary: Catholic
1.51 km
Seneca Trail Public School Elementary School
Elementary: Public
1.46 km
Pierre Elliott Trudeau Public School
Elementary: Public
1.40 km
Norman G. Powers Public School
Elementary: Public
0.28 km
DCE - Under 21 Collegiate Institute and Vocational School
Secondary: Public
6.12 km
Monsignor John Pereyma Catholic Secondary School
Secondary: Catholic
7.23 km
Courtice Secondary School
Secondary: Public
5.44 km
Eastdale Collegiate and Vocational Institute
Secondary: Public
3.70 km
O'Neill Collegiate and Vocational Institute
Secondary: Public
4.99 km
Maxwell Heights Secondary School
Secondary: Public
1.25 km














