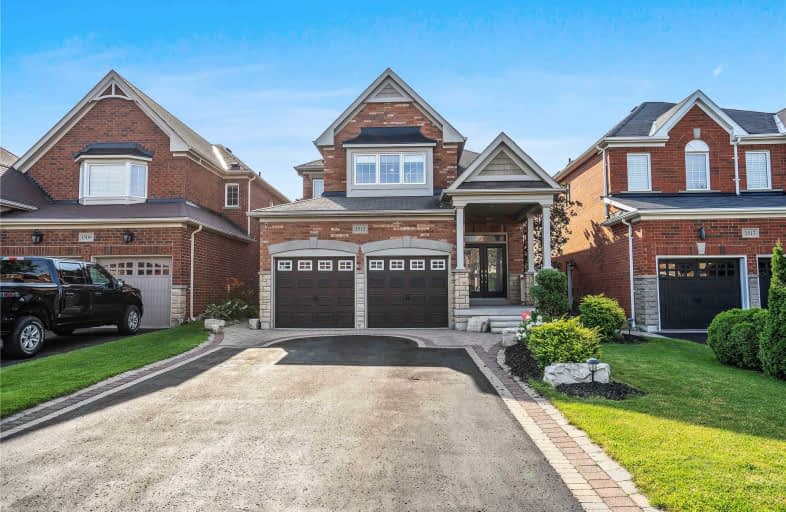
Jeanne Sauvé Public School
Elementary: PublicSt Kateri Tekakwitha Catholic School
Elementary: CatholicGordon B Attersley Public School
Elementary: PublicSt Joseph Catholic School
Elementary: CatholicSt John Bosco Catholic School
Elementary: CatholicSherwood Public School
Elementary: PublicDCE - Under 21 Collegiate Institute and Vocational School
Secondary: PublicMonsignor Paul Dwyer Catholic High School
Secondary: CatholicR S Mclaughlin Collegiate and Vocational Institute
Secondary: PublicEastdale Collegiate and Vocational Institute
Secondary: PublicO'Neill Collegiate and Vocational Institute
Secondary: PublicMaxwell Heights Secondary School
Secondary: Public- 3 bath
- 4 bed
- 1100 sqft
1010 Central Park Boulevard North, Oshawa, Ontario • L1G 7A6 • Centennial





