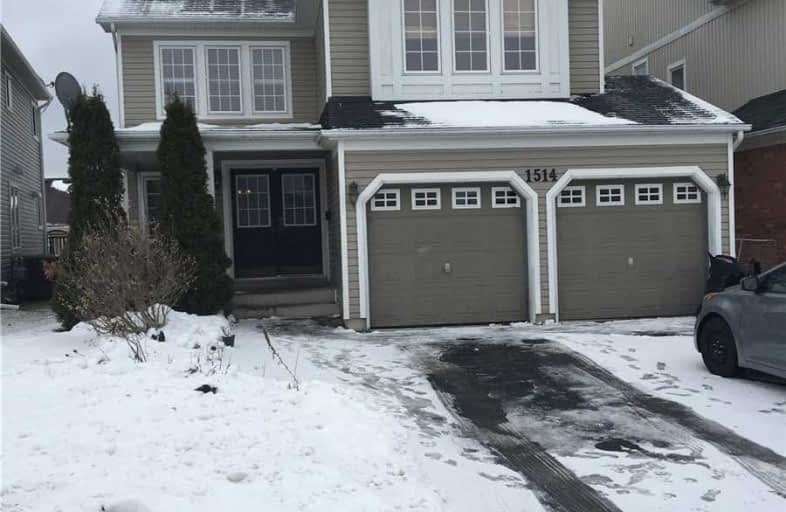
Jeanne Sauvé Public School
Elementary: Public
1.66 km
St Kateri Tekakwitha Catholic School
Elementary: Catholic
0.34 km
St Joseph Catholic School
Elementary: Catholic
1.80 km
Seneca Trail Public School Elementary School
Elementary: Public
1.06 km
Pierre Elliott Trudeau Public School
Elementary: Public
1.81 km
Norman G. Powers Public School
Elementary: Public
0.16 km
DCE - Under 21 Collegiate Institute and Vocational School
Secondary: Public
6.48 km
Courtice Secondary School
Secondary: Public
5.74 km
Monsignor Paul Dwyer Catholic High School
Secondary: Catholic
6.11 km
Eastdale Collegiate and Vocational Institute
Secondary: Public
4.11 km
O'Neill Collegiate and Vocational Institute
Secondary: Public
5.32 km
Maxwell Heights Secondary School
Secondary: Public
1.21 km



