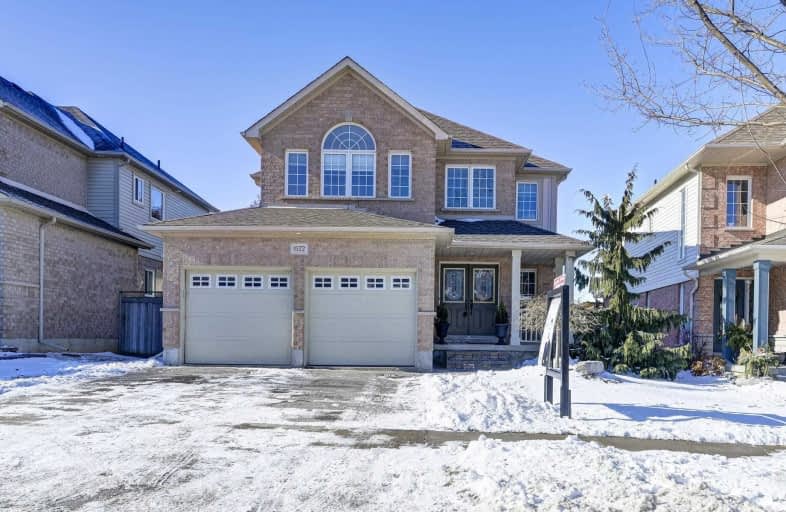
Jeanne Sauvé Public School
Elementary: Public
0.25 km
St Kateri Tekakwitha Catholic School
Elementary: Catholic
1.48 km
Gordon B Attersley Public School
Elementary: Public
1.92 km
St Joseph Catholic School
Elementary: Catholic
1.16 km
St John Bosco Catholic School
Elementary: Catholic
0.22 km
Sherwood Public School
Elementary: Public
0.43 km
Father Donald MacLellan Catholic Sec Sch Catholic School
Secondary: Catholic
4.73 km
Monsignor Paul Dwyer Catholic High School
Secondary: Catholic
4.51 km
R S Mclaughlin Collegiate and Vocational Institute
Secondary: Public
4.74 km
Eastdale Collegiate and Vocational Institute
Secondary: Public
3.95 km
O'Neill Collegiate and Vocational Institute
Secondary: Public
4.23 km
Maxwell Heights Secondary School
Secondary: Public
0.62 km













