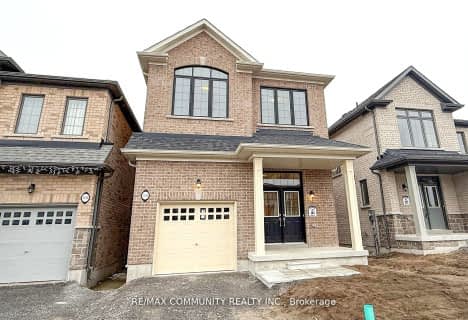Leased on Sep 29, 2015
Note: Property is not currently for sale or for rent.

-
Type: Detached
-
Style: Apartment
-
Lease Term: 1 Year
-
Possession: Immediate
-
All Inclusive: N
-
Lot Size: 39.47 x 111.68 Feet
-
Age: No Data
-
Days on Site: 11 Days
-
Added: Sep 18, 2015 (1 week on market)
-
Updated:
-
Last Checked: 1 month ago
-
MLS®#: E3317801
-
Listed By: Homelife superior realty inc., brokerage
Updated 1 Bedroom Apartment Available Immediately! In Quiet North Oshawa Neighbourhood. Open Concept. Freshly Painted. Stainless Steel Appliances. Gas Fireplace. Updated Kitchen And Bathroom.
Extras
Separate Side Entrance. Laundry On Site. Parking On Site. C.A.C, Fridge, Stove, Microwave, Clothes Washer & Dryer.
Property Details
Facts for 1529 Arborwood Drive, Oshawa
Status
Days on Market: 11
Last Status: Leased
Sold Date: Sep 29, 2015
Closed Date: Oct 15, 2015
Expiry Date: Dec 31, 2015
Sold Price: $1,050
Unavailable Date: Sep 29, 2015
Input Date: Sep 18, 2015
Property
Status: Lease
Property Type: Detached
Style: Apartment
Area: Oshawa
Community: Taunton
Availability Date: Immediate
Inside
Bedrooms: 1
Bathrooms: 1
Kitchens: 1
Rooms: 3
Den/Family Room: No
Air Conditioning: Central Air
Fireplace: Yes
Laundry: Ensuite
Laundry Level: Lower
Washrooms: 1
Utilities
Utilities Included: N
Electricity: Yes
Gas: Yes
Cable: No
Telephone: No
Building
Basement: Apartment
Heat Type: Forced Air
Heat Source: Gas
Exterior: Vinyl Siding
UFFI: No
Private Entrance: Y
Water Supply: Municipal
Special Designation: Unknown
Parking
Driveway: Private
Parking Included: Yes
Garage Type: Built-In
Covered Parking Spaces: 1
Fees
Cable Included: No
Central A/C Included: Yes
Common Elements Included: No
Heating Included: Yes
Hydro Included: Yes
Water Included: Yes
Land
Cross Street: Taunton Rd & Arborwo
Municipality District: Oshawa
Fronting On: East
Pool: None
Sewer: Sewers
Lot Depth: 111.68 Feet
Lot Frontage: 39.47 Feet
Payment Frequency: Monthly
Rooms
Room details for 1529 Arborwood Drive, Oshawa
| Type | Dimensions | Description |
|---|---|---|
| Kitchen Bsmt | - | Stainless Steel Ap, Combined W/Living |
| Library Bsmt | - | Broadloom, Open Concept |
| Bathroom Bsmt | - | Broadloom, Closet |
| XXXXXXXX | XXX XX, XXXX |
XXXX XXX XXXX |
$XXX,XXX |
| XXX XX, XXXX |
XXXXXX XXX XXXX |
$XXX,XXX | |
| XXXXXXXX | XXX XX, XXXX |
XXXXXXX XXX XXXX |
|
| XXX XX, XXXX |
XXXXXX XXX XXXX |
$XXX,XXX | |
| XXXXXXXX | XXX XX, XXXX |
XXXXXXX XXX XXXX |
|
| XXX XX, XXXX |
XXXXXX XXX XXXX |
$XXX,XXX | |
| XXXXXXXX | XXX XX, XXXX |
XXXXXX XXX XXXX |
$X,XXX |
| XXX XX, XXXX |
XXXXXX XXX XXXX |
$X,XXX |
| XXXXXXXX XXXX | XXX XX, XXXX | $799,000 XXX XXXX |
| XXXXXXXX XXXXXX | XXX XX, XXXX | $799,000 XXX XXXX |
| XXXXXXXX XXXXXXX | XXX XX, XXXX | XXX XXXX |
| XXXXXXXX XXXXXX | XXX XX, XXXX | $850,000 XXX XXXX |
| XXXXXXXX XXXXXXX | XXX XX, XXXX | XXX XXXX |
| XXXXXXXX XXXXXX | XXX XX, XXXX | $899,999 XXX XXXX |
| XXXXXXXX XXXXXX | XXX XX, XXXX | $1,050 XXX XXXX |
| XXXXXXXX XXXXXX | XXX XX, XXXX | $1,050 XXX XXXX |

Jeanne Sauvé Public School
Elementary: PublicSt Kateri Tekakwitha Catholic School
Elementary: CatholicSt Joseph Catholic School
Elementary: CatholicSeneca Trail Public School Elementary School
Elementary: PublicPierre Elliott Trudeau Public School
Elementary: PublicNorman G. Powers Public School
Elementary: PublicDCE - Under 21 Collegiate Institute and Vocational School
Secondary: PublicMonsignor John Pereyma Catholic Secondary School
Secondary: CatholicCourtice Secondary School
Secondary: PublicEastdale Collegiate and Vocational Institute
Secondary: PublicO'Neill Collegiate and Vocational Institute
Secondary: PublicMaxwell Heights Secondary School
Secondary: Public- 2 bath
- 3 bed
Rooms-1135 Plymouth Drive, Oshawa, Ontario • L1L 0T5 • Taunton

