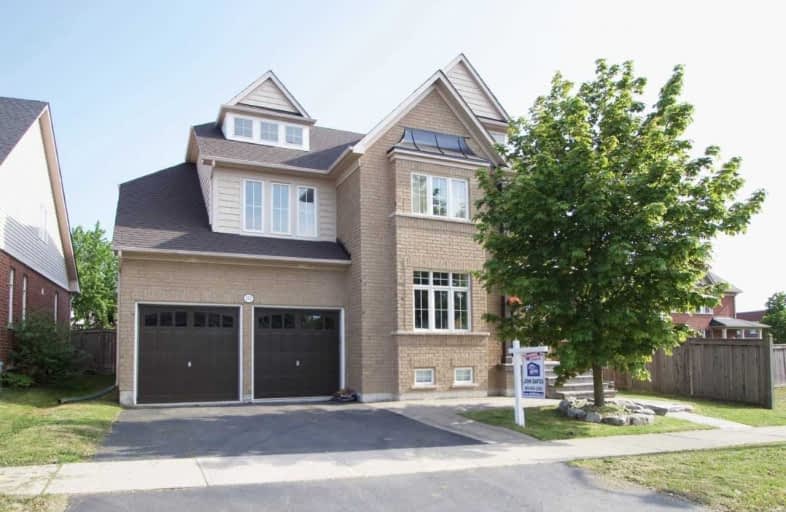Sold on May 23, 2021
Note: Property is not currently for sale or for rent.

-
Type: Detached
-
Style: 2-Storey
-
Size: 3000 sqft
-
Lot Size: 56.79 x 110.55 Feet
-
Age: 6-15 years
-
Taxes: $7,267 per year
-
Days on Site: 2 Days
-
Added: May 21, 2021 (2 days on market)
-
Updated:
-
Last Checked: 2 months ago
-
MLS®#: E5244129
-
Listed By: Right at home realty inc., brokerage
This Beautiful Tribute Built 'Victoria Era' Boasts 4800Sq Ft Of Executive Living Space In The Lovely Neighborhood Of Windfield Farms! This Luxurious Home Offers Too Many Upgrades To List! Gorgeous Maple Hardwood Flooring Throughout Main, Hardwood Staircase With Berber Runner, 9Ft Ceilings, Large Kitchen With W/O To Deck And Large Backyard. Two Laundry Rooms( Main & 2nd, Access To Garage, Basement With Another Kitchen & Two More Bd Rms.
Extras
Inc: New Roof 2021, Fridge, Stove, Dishwasher, Washer, Dryer, Elfs, This 5+2 Bedroom Home Awaits Your Arrival!!
Property Details
Facts for 153 Northern Dancer Drive, Oshawa
Status
Days on Market: 2
Last Status: Sold
Sold Date: May 23, 2021
Closed Date: Jul 29, 2021
Expiry Date: Aug 31, 2021
Sold Price: $1,250,000
Unavailable Date: May 23, 2021
Input Date: May 21, 2021
Prior LSC: Listing with no contract changes
Property
Status: Sale
Property Type: Detached
Style: 2-Storey
Size (sq ft): 3000
Age: 6-15
Area: Oshawa
Community: Windfields
Availability Date: Tba
Inside
Bedrooms: 5
Bedrooms Plus: 2
Bathrooms: 5
Kitchens: 1
Kitchens Plus: 1
Rooms: 13
Den/Family Room: Yes
Air Conditioning: Central Air
Fireplace: Yes
Laundry Level: Main
Washrooms: 5
Utilities
Electricity: Yes
Gas: Yes
Cable: Available
Telephone: Yes
Building
Basement: Finished
Basement 2: Sep Entrance
Heat Type: Forced Air
Heat Source: Gas
Exterior: Brick
Exterior: Vinyl Siding
Water Supply: Municipal
Special Designation: Unknown
Parking
Driveway: Pvt Double
Garage Spaces: 2
Garage Type: Attached
Covered Parking Spaces: 2
Total Parking Spaces: 4
Fees
Tax Year: 2020
Tax Legal Description: Lot 220 Plan 40M2258
Taxes: $7,267
Highlights
Feature: Grnbelt/Cons
Feature: Park
Feature: School
Land
Cross Street: Conlin/Bridle
Municipality District: Oshawa
Fronting On: South
Pool: None
Sewer: Sewers
Lot Depth: 110.55 Feet
Lot Frontage: 56.79 Feet
Additional Media
- Virtual Tour: https://video214.com/play/nMYBy0R2MBGJ6Czo47mxRw/s/dark
Rooms
Room details for 153 Northern Dancer Drive, Oshawa
| Type | Dimensions | Description |
|---|---|---|
| Kitchen Main | 3.96 x 3.71 | Hardwood Floor, Centre Island, Pantry |
| Breakfast Main | 3.35 x 3.81 | Hardwood Floor, W/O To Deck |
| Great Rm Main | 3.96 x 5.54 | Hardwood Floor, Gas Fireplace, O/Looks Backyard |
| Dining Main | 3.65 x 4.60 | Hardwood Floor, Coffered Ceiling |
| Living Main | 3.96 x 3.96 | Hardwood Floor, Pot Lights |
| Master 2nd | 3.96 x 6.03 | Hardwood Floor, 5 Pc Bath, W/I Closet |
| 2nd Br 2nd | 4.57 x 3.56 | Hardwood Floor, Window |
| 3rd Br 2nd | 3.65 x 3.78 | Hardwood Floor, Window |
| 4th Br 2nd | 3.84 x 4.48 | Hardwood Floor, W/I Closet, 4 Pc Bath |
| 5th Br 2nd | 3.84 x 3.93 | Hardwood Floor, Window |
| Kitchen Lower | 3.50 x 4.11 | Tile Floor, Pot Lights |
| XXXXXXXX | XXX XX, XXXX |
XXXX XXX XXXX |
$X,XXX,XXX |
| XXX XX, XXXX |
XXXXXX XXX XXXX |
$X,XXX,XXX |
| XXXXXXXX XXXX | XXX XX, XXXX | $1,250,000 XXX XXXX |
| XXXXXXXX XXXXXX | XXX XX, XXXX | $1,099,000 XXX XXXX |

Unnamed Windfields Farm Public School
Elementary: PublicFather Joseph Venini Catholic School
Elementary: CatholicSunset Heights Public School
Elementary: PublicKedron Public School
Elementary: PublicQueen Elizabeth Public School
Elementary: PublicSherwood Public School
Elementary: PublicFather Donald MacLellan Catholic Sec Sch Catholic School
Secondary: CatholicMonsignor Paul Dwyer Catholic High School
Secondary: CatholicR S Mclaughlin Collegiate and Vocational Institute
Secondary: PublicO'Neill Collegiate and Vocational Institute
Secondary: PublicMaxwell Heights Secondary School
Secondary: PublicSinclair Secondary School
Secondary: Public- 4 bath
- 5 bed
2021 Solar Place, Oshawa, Ontario • L1L 0A3 • Windfields



