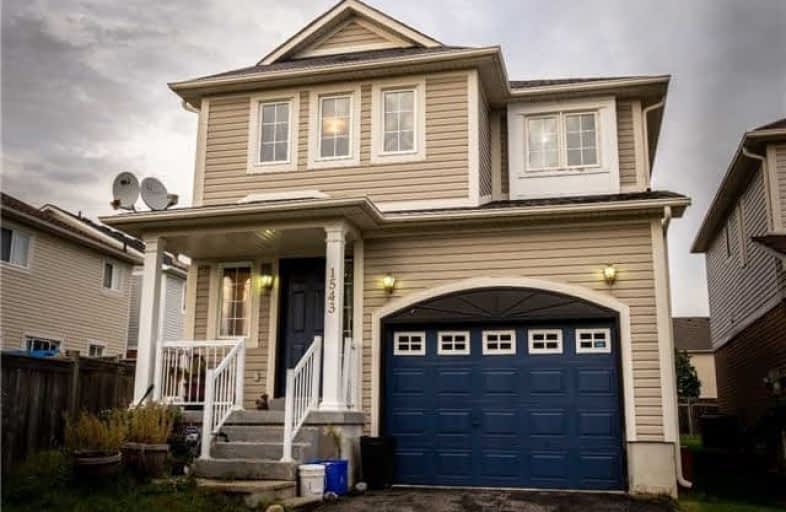Sold on Sep 17, 2018
Note: Property is not currently for sale or for rent.

-
Type: Detached
-
Style: 2-Storey
-
Size: 1500 sqft
-
Lot Size: 29.53 x 118.86 Feet
-
Age: 6-15 years
-
Taxes: $4,734 per year
-
Days on Site: 6 Days
-
Added: Sep 07, 2019 (6 days on market)
-
Updated:
-
Last Checked: 1 month ago
-
MLS®#: E4243456
-
Listed By: Re/max premier inc., brokerage
Welcome To This One Of The Desirable Baywood Homes In Sarasota Estate. This Incredible Home Is With Open Concept Floor Plan And With Rarely Huge Great Room. 4 Bedrooms, Master Bedroom With Full Ensuite And Walk-In Closet. Nice Property For Family Or Investment
Extras
Gas Furnace, Broadloom Where Laid, Fridge, Stove, Built-In Dishwasher & Dryer. All Elf's & Blinds In Great Room. With Upgraded Ceramic Floor Tiles And In The Ensuite & Kitchen Cabinet
Property Details
Facts for 1543 Sarasota Crescent, Oshawa
Status
Days on Market: 6
Last Status: Sold
Sold Date: Sep 17, 2018
Closed Date: Oct 12, 2018
Expiry Date: Feb 13, 2019
Sold Price: $470,000
Unavailable Date: Sep 17, 2018
Input Date: Sep 11, 2018
Property
Status: Sale
Property Type: Detached
Style: 2-Storey
Size (sq ft): 1500
Age: 6-15
Area: Oshawa
Community: Samac
Availability Date: Tba
Inside
Bedrooms: 4
Bathrooms: 3
Kitchens: 1
Rooms: 8
Den/Family Room: No
Air Conditioning: None
Fireplace: No
Washrooms: 3
Utilities
Electricity: Yes
Cable: Available
Building
Basement: Unfinished
Heat Type: Forced Air
Heat Source: Gas
Exterior: Vinyl Siding
Water Supply: Municipal
Special Designation: Unknown
Parking
Driveway: Private
Garage Spaces: 2
Garage Type: Attached
Covered Parking Spaces: 2
Total Parking Spaces: 3
Fees
Tax Year: 2018
Tax Legal Description: Lot 59, Plan 40M 2196 City Of Oshawa
Taxes: $4,734
Highlights
Feature: Library
Feature: Park
Feature: Place Of Worship
Feature: Public Transit
Feature: School
Land
Cross Street: Simcoe/Glovers
Municipality District: Oshawa
Fronting On: East
Parcel Number: 162700937
Pool: None
Sewer: Sewers
Lot Depth: 118.86 Feet
Lot Frontage: 29.53 Feet
Rooms
Room details for 1543 Sarasota Crescent, Oshawa
| Type | Dimensions | Description |
|---|---|---|
| Kitchen Ground | 3.00 x 3.19 | Eat-In Kitchen, Breakfast Area, Ceramic Floor |
| Breakfast Ground | 2.87 x 3.19 | Eat-In Kitchen, Walk-Out, Open Concept |
| Great Rm Ground | 3.43 x 6.64 | Open Concept, Window, Laminate |
| Laundry Ground | 1.80 x 3.16 | Access To Garage, Sunken Room, Laminate |
| Master 2nd | 3.72 x 4.86 | W/I Closet, 4 Pc Ensuite, Separate Shower |
| 2nd Br 2nd | 3.39 x 3.53 | Closet, Window, Broadloom |
| 3rd Br 2nd | 3.37 x 3.73 | Closet, Window, Broadloom |
| 4th Br 2nd | 3.01 x 3.43 | Closet, Window, Broadloom |
| XXXXXXXX | XXX XX, XXXX |
XXXX XXX XXXX |
$XXX,XXX |
| XXX XX, XXXX |
XXXXXX XXX XXXX |
$XXX,XXX |
| XXXXXXXX XXXX | XXX XX, XXXX | $470,000 XXX XXXX |
| XXXXXXXX XXXXXX | XXX XX, XXXX | $479,999 XXX XXXX |

Father Joseph Venini Catholic School
Elementary: CatholicBeau Valley Public School
Elementary: PublicSunset Heights Public School
Elementary: PublicKedron Public School
Elementary: PublicQueen Elizabeth Public School
Elementary: PublicSherwood Public School
Elementary: PublicDCE - Under 21 Collegiate Institute and Vocational School
Secondary: PublicFather Donald MacLellan Catholic Sec Sch Catholic School
Secondary: CatholicMonsignor Paul Dwyer Catholic High School
Secondary: CatholicR S Mclaughlin Collegiate and Vocational Institute
Secondary: PublicO'Neill Collegiate and Vocational Institute
Secondary: PublicMaxwell Heights Secondary School
Secondary: Public


