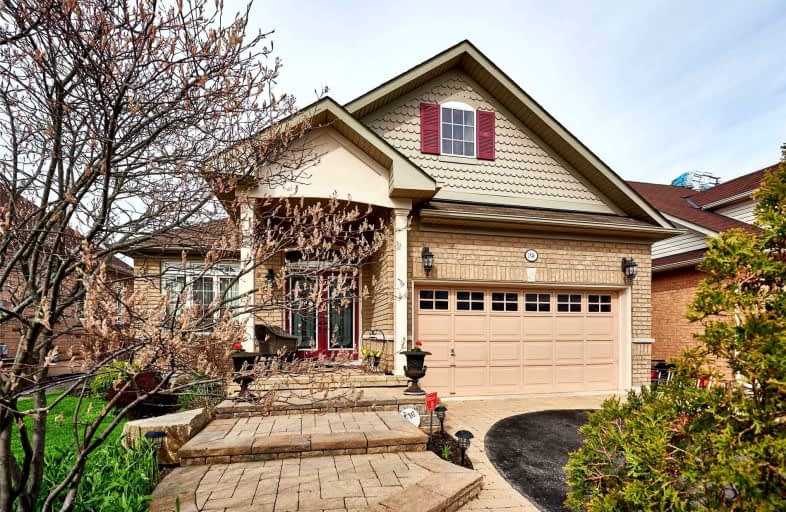
Jeanne Sauvé Public School
Elementary: Public
0.58 km
Father Joseph Venini Catholic School
Elementary: Catholic
1.69 km
Kedron Public School
Elementary: Public
1.06 km
St Joseph Catholic School
Elementary: Catholic
1.88 km
St John Bosco Catholic School
Elementary: Catholic
0.56 km
Sherwood Public School
Elementary: Public
0.76 km
Father Donald MacLellan Catholic Sec Sch Catholic School
Secondary: Catholic
5.11 km
Monsignor Paul Dwyer Catholic High School
Secondary: Catholic
4.89 km
R S Mclaughlin Collegiate and Vocational Institute
Secondary: Public
5.18 km
Eastdale Collegiate and Vocational Institute
Secondary: Public
4.69 km
O'Neill Collegiate and Vocational Institute
Secondary: Public
4.86 km
Maxwell Heights Secondary School
Secondary: Public
0.88 km













