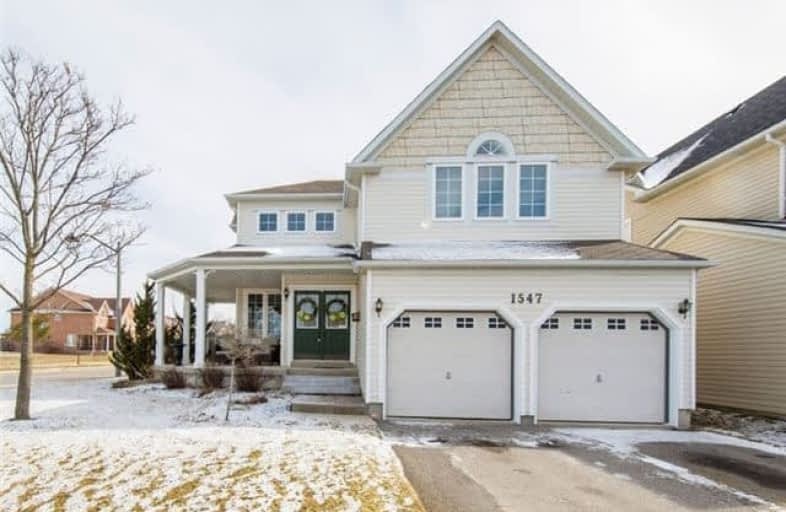Sold on May 11, 2018
Note: Property is not currently for sale or for rent.

-
Type: Detached
-
Style: 2-Storey
-
Size: 2000 sqft
-
Lot Size: 45.42 x 124.67 Feet
-
Age: No Data
-
Taxes: $5,571 per year
-
Days on Site: 36 Days
-
Added: Sep 07, 2019 (1 month on market)
-
Updated:
-
Last Checked: 3 months ago
-
MLS®#: E4087755
-
Listed By: Right at home realty inc., brokerage
Here's Your Opportunity To Get In To One Of Oshawa's Most Sought After Communities! Over 3300 Sq Ft Of Finished Space On Large Corner Lot. Parkette Right Across The Street As Well As Short Walk To Public & Catholic Schools. Large 4 Bedroom Home Has Been Well Maintained, Just Add Your Own Personal Touches To Make This Your Dream Home! Large Fin. Basement, Could Add 1 Or 2 Bedrooms. Garage Access From Main Flr Laundry.
Extras
All Existing Appliances, Light Fixtures & Window Coverings. R/I For Bath In Basement.
Property Details
Facts for 1547 Heartland Boulevard, Oshawa
Status
Days on Market: 36
Last Status: Sold
Sold Date: May 11, 2018
Closed Date: May 29, 2018
Expiry Date: Aug 31, 2018
Sold Price: $630,000
Unavailable Date: May 11, 2018
Input Date: Apr 05, 2018
Property
Status: Sale
Property Type: Detached
Style: 2-Storey
Size (sq ft): 2000
Area: Oshawa
Community: Taunton
Availability Date: Tbd
Inside
Bedrooms: 4
Bathrooms: 3
Kitchens: 1
Rooms: 9
Den/Family Room: Yes
Air Conditioning: Central Air
Fireplace: Yes
Laundry Level: Main
Washrooms: 3
Utilities
Electricity: Yes
Gas: Yes
Cable: Yes
Telephone: Yes
Building
Basement: Finished
Basement 2: Full
Heat Type: Forced Air
Heat Source: Gas
Exterior: Vinyl Siding
Water Supply: Municipal
Special Designation: Unknown
Other Structures: Garden Shed
Retirement: N
Parking
Driveway: Pvt Double
Garage Spaces: 2
Garage Type: Attached
Covered Parking Spaces: 4
Total Parking Spaces: 6
Fees
Tax Year: 2017
Tax Legal Description: Plan 40M2019 Lot 157
Taxes: $5,571
Highlights
Feature: Fenced Yard
Feature: Park
Feature: Public Transit
Feature: Rec Centre
Feature: School
Land
Cross Street: Taunton/Grandview
Municipality District: Oshawa
Fronting On: East
Pool: None
Sewer: Sewers
Lot Depth: 124.67 Feet
Lot Frontage: 45.42 Feet
Lot Irregularities: Large Corner Lot
Rooms
Room details for 1547 Heartland Boulevard, Oshawa
| Type | Dimensions | Description |
|---|---|---|
| Living Main | - | Combined W/Dining, Laminate, Open Concept |
| Dining Main | - | Combined W/Living, Laminate, Open Concept |
| Kitchen Main | - | Ceramic Floor, Eat-In Kitchen, W/O To Yard |
| Family Main | - | Laminate, Fireplace, Open Concept |
| Laundry Main | - | W/O To Garage |
| Master 2nd | - | W/I Closet, 4 Pc Ensuite, Broadloom |
| 2nd Br 2nd | - | Closet, Broadloom |
| 3rd Br 2nd | - | Closet, Broadloom |
| 4th Br 2nd | - | Closet, Broadloom |
| Rec Bsmt | - | Broadloom |
| XXXXXXXX | XXX XX, XXXX |
XXXX XXX XXXX |
$XXX,XXX |
| XXX XX, XXXX |
XXXXXX XXX XXXX |
$XXX,XXX | |
| XXXXXXXX | XXX XX, XXXX |
XXXXXXX XXX XXXX |
|
| XXX XX, XXXX |
XXXXXX XXX XXXX |
$XXX,XXX | |
| XXXXXXXX | XXX XX, XXXX |
XXXXXXXX XXX XXXX |
|
| XXX XX, XXXX |
XXXXXX XXX XXXX |
$XXX,XXX | |
| XXXXXXXX | XXX XX, XXXX |
XXXXXXXX XXX XXXX |
|
| XXX XX, XXXX |
XXXXXX XXX XXXX |
$XXX,XXX |
| XXXXXXXX XXXX | XXX XX, XXXX | $630,000 XXX XXXX |
| XXXXXXXX XXXXXX | XXX XX, XXXX | $675,000 XXX XXXX |
| XXXXXXXX XXXXXXX | XXX XX, XXXX | XXX XXXX |
| XXXXXXXX XXXXXX | XXX XX, XXXX | $750,000 XXX XXXX |
| XXXXXXXX XXXXXXXX | XXX XX, XXXX | XXX XXXX |
| XXXXXXXX XXXXXX | XXX XX, XXXX | $775,000 XXX XXXX |
| XXXXXXXX XXXXXXXX | XXX XX, XXXX | XXX XXXX |
| XXXXXXXX XXXXXX | XXX XX, XXXX | $775,000 XXX XXXX |

Jeanne Sauvé Public School
Elementary: PublicSt Kateri Tekakwitha Catholic School
Elementary: CatholicSt Joseph Catholic School
Elementary: CatholicSeneca Trail Public School Elementary School
Elementary: PublicPierre Elliott Trudeau Public School
Elementary: PublicNorman G. Powers Public School
Elementary: PublicDCE - Under 21 Collegiate Institute and Vocational School
Secondary: PublicCourtice Secondary School
Secondary: PublicMonsignor Paul Dwyer Catholic High School
Secondary: CatholicEastdale Collegiate and Vocational Institute
Secondary: PublicO'Neill Collegiate and Vocational Institute
Secondary: PublicMaxwell Heights Secondary School
Secondary: Public


