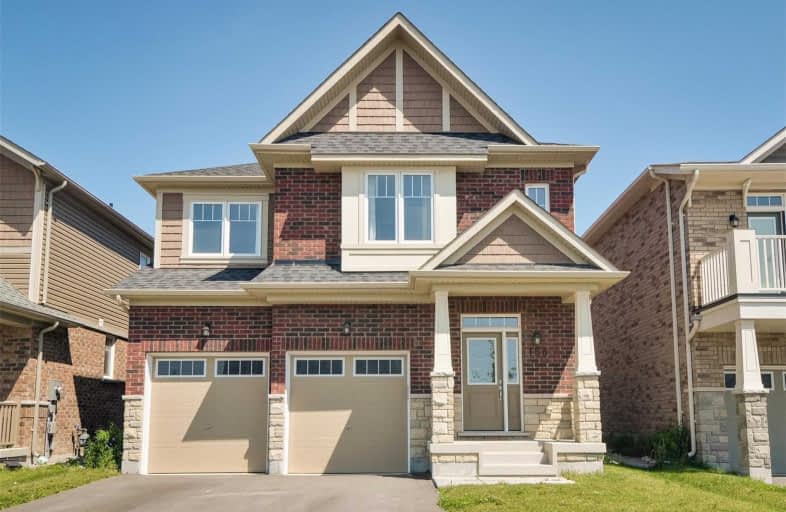
Unnamed Windfields Farm Public School
Elementary: Public
1.15 km
Father Joseph Venini Catholic School
Elementary: Catholic
3.16 km
Sunset Heights Public School
Elementary: Public
4.24 km
Kedron Public School
Elementary: Public
2.12 km
Queen Elizabeth Public School
Elementary: Public
3.97 km
Sherwood Public School
Elementary: Public
3.42 km
Father Donald MacLellan Catholic Sec Sch Catholic School
Secondary: Catholic
5.83 km
Monsignor Paul Dwyer Catholic High School
Secondary: Catholic
5.68 km
R S Mclaughlin Collegiate and Vocational Institute
Secondary: Public
6.11 km
O'Neill Collegiate and Vocational Institute
Secondary: Public
6.73 km
Maxwell Heights Secondary School
Secondary: Public
3.97 km
Sinclair Secondary School
Secondary: Public
5.86 km





