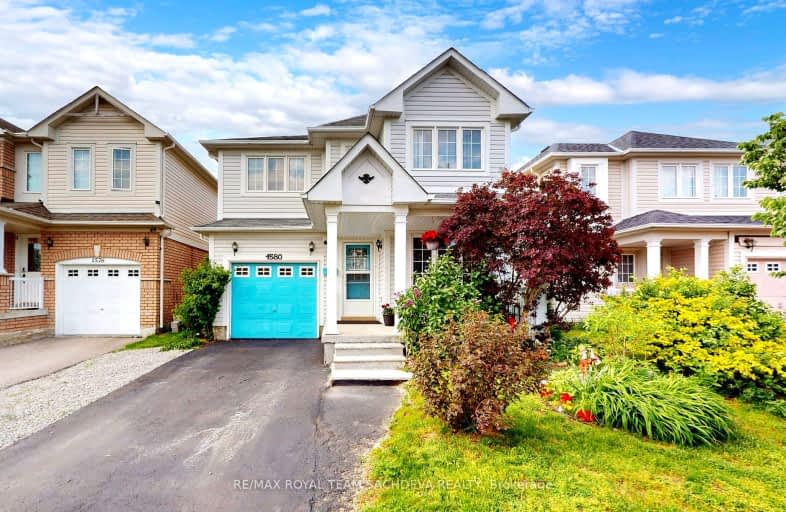
Father Joseph Venini Catholic School
Elementary: Catholic
0.17 km
Sunset Heights Public School
Elementary: Public
1.72 km
Kedron Public School
Elementary: Public
1.26 km
Queen Elizabeth Public School
Elementary: Public
1.09 km
St John Bosco Catholic School
Elementary: Catholic
1.52 km
Sherwood Public School
Elementary: Public
0.99 km
DCE - Under 21 Collegiate Institute and Vocational School
Secondary: Public
5.13 km
Father Donald MacLellan Catholic Sec Sch Catholic School
Secondary: Catholic
3.64 km
Monsignor Paul Dwyer Catholic High School
Secondary: Catholic
3.42 km
R S Mclaughlin Collegiate and Vocational Institute
Secondary: Public
3.75 km
O'Neill Collegiate and Vocational Institute
Secondary: Public
3.80 km
Maxwell Heights Secondary School
Secondary: Public
2.02 km
-
Mary street park
Mary And Beatrice, Oshawa ON 1.3km -
Edenwood Park
Oshawa ON 1.34km -
Mountjoy Park & Playground
Clearbrook Dr, Oshawa ON L1K 0L5 1.56km
-
Buy and Sell Kings
199 Wentworth St W, Oshawa ON L1J 6P4 1.4km -
TD Bank Financial Group
2061 Simcoe St N, Oshawa ON L1G 0C8 1.79km -
Scotiabank
1350 Taunton Rd E (Harmony and Taunton), Oshawa ON L1K 1B8 2.3km













