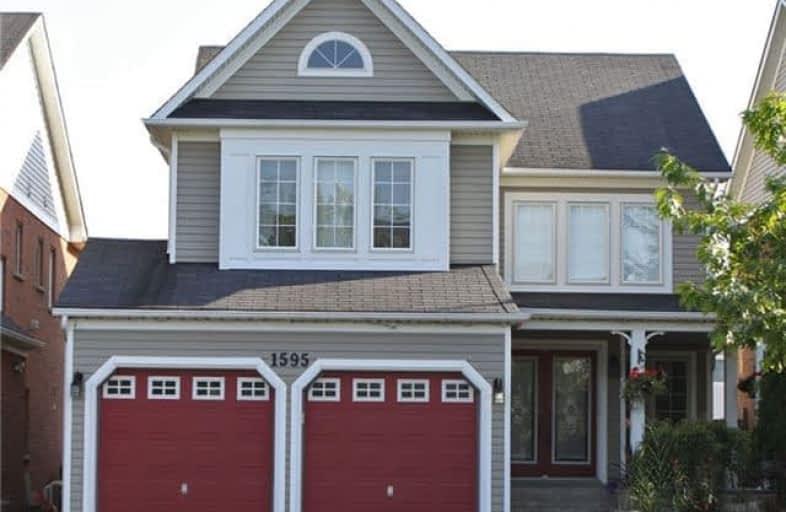Sold on Oct 31, 2017
Note: Property is not currently for sale or for rent.

-
Type: Detached
-
Style: 2-Storey
-
Size: 2000 sqft
-
Lot Size: 39.37 x 114.07 Feet
-
Age: 6-15 years
-
Taxes: $5,382 per year
-
Days on Site: 29 Days
-
Added: Sep 07, 2019 (4 weeks on market)
-
Updated:
-
Last Checked: 2 months ago
-
MLS®#: E3944424
-
Listed By: Re/max jazz inc., brokerage
On A Quiet Street With Several Schooling Options Within Walking Distance. This 4 Bedroom House Contains Beautiful Hardwood Floors And Pot Lights Throughout The Main Floor. Enter The Home Into An Elegant Dining/Family Room. The Living Room With A Fireplace Meets The Kitchen Which Offers Stainless Steel Appliances, A Breakfast Bar, Garburator, And Walk Out To Landscaped Rear Yard. Enjoy The Convenience Of Main Floor Laundry With Access To The Double Garage.
Extras
Upstairs The Master Bedroom Has A Large Ensuite With Soaker Tub And A Spacious Walk-In Closet. The Fully Finished Basement, Perfect For Entertaining And Includes Kitchenette, Fireplace, Bathroom With Heated Floors, And A Spare Bedroom.
Property Details
Facts for 1595 Coldstream Drive, Oshawa
Status
Days on Market: 29
Last Status: Sold
Sold Date: Oct 31, 2017
Closed Date: Nov 15, 2017
Expiry Date: Dec 15, 2017
Sold Price: $645,000
Unavailable Date: Oct 31, 2017
Input Date: Oct 02, 2017
Property
Status: Sale
Property Type: Detached
Style: 2-Storey
Size (sq ft): 2000
Age: 6-15
Area: Oshawa
Community: Taunton
Availability Date: Tbd
Inside
Bedrooms: 4
Bedrooms Plus: 1
Bathrooms: 4
Kitchens: 1
Rooms: 9
Den/Family Room: Yes
Air Conditioning: Central Air
Fireplace: Yes
Laundry Level: Main
Central Vacuum: N
Washrooms: 4
Utilities
Electricity: Yes
Gas: Yes
Cable: Yes
Telephone: Yes
Building
Basement: Finished
Heat Type: Forced Air
Heat Source: Gas
Exterior: Alum Siding
Exterior: Vinyl Siding
Elevator: N
UFFI: No
Water Supply: Municipal
Special Designation: Unknown
Other Structures: Garden Shed
Retirement: N
Parking
Driveway: Private
Garage Spaces: 2
Garage Type: Attached
Covered Parking Spaces: 2
Total Parking Spaces: 4
Fees
Tax Year: 2017
Tax Legal Description: Lot 23,Plan 40M2227, Oshawa, Regional Municipality
Taxes: $5,382
Highlights
Feature: Fenced Yard
Feature: Library
Feature: Park
Feature: Public Transit
Feature: Rec Centre
Feature: School
Land
Cross Street: Townline Rd N / Taun
Municipality District: Oshawa
Fronting On: South
Parcel Number: 162720892
Pool: None
Sewer: Sewers
Lot Depth: 114.07 Feet
Lot Frontage: 39.37 Feet
Acres: < .50
Waterfront: None
Rooms
Room details for 1595 Coldstream Drive, Oshawa
| Type | Dimensions | Description |
|---|---|---|
| Living Main | 3.56 x 3.98 | Hardwood Floor, Pot Lights, Fireplace |
| Kitchen Main | 4.55 x 3.24 | Tile Floor, Breakfast Bar, Walk-Out |
| Family Main | 4.09 x 6.36 | Combined W/Dining, Pot Lights, Hardwood Floor |
| Dining Main | 4.09 x 6.36 | Combined W/Family, Pot Lights, Hardwood Floor |
| Laundry Main | 2.15 x 2.19 | Tile Floor, Access To Garage |
| Master 2nd | 4.67 x 4.72 | Hardwood Floor, W/I Closet, Ensuite Bath |
| Br 2nd | 3.32 x 3.56 | Hardwood Floor |
| Br 2nd | 3.18 x 3.83 | Hardwood Floor |
| Br 2nd | 4.43 x 3.92 | Hardwood Floor |
| Rec Bsmt | 6.39 x 5.91 | Eat-In Kitchen, B/I Bar, Pot Lights |
| Den Bsmt | 3.41 x 4.99 | Hardwood Floor, Fireplace, Pot Lights |
| Br Bsmt | 3.36 x 2.85 | Broadloom |
| XXXXXXXX | XXX XX, XXXX |
XXXX XXX XXXX |
$XXX,XXX |
| XXX XX, XXXX |
XXXXXX XXX XXXX |
$XXX,XXX | |
| XXXXXXXX | XXX XX, XXXX |
XXXXXXX XXX XXXX |
|
| XXX XX, XXXX |
XXXXXX XXX XXXX |
$XXX,XXX |
| XXXXXXXX XXXX | XXX XX, XXXX | $645,000 XXX XXXX |
| XXXXXXXX XXXXXX | XXX XX, XXXX | $649,000 XXX XXXX |
| XXXXXXXX XXXXXXX | XXX XX, XXXX | XXX XXXX |
| XXXXXXXX XXXXXX | XXX XX, XXXX | $799,000 XXX XXXX |

Jeanne Sauvé Public School
Elementary: PublicSt Kateri Tekakwitha Catholic School
Elementary: CatholicSt Joseph Catholic School
Elementary: CatholicSeneca Trail Public School Elementary School
Elementary: PublicPierre Elliott Trudeau Public School
Elementary: PublicNorman G. Powers Public School
Elementary: PublicDCE - Under 21 Collegiate Institute and Vocational School
Secondary: PublicMonsignor John Pereyma Catholic Secondary School
Secondary: CatholicCourtice Secondary School
Secondary: PublicEastdale Collegiate and Vocational Institute
Secondary: PublicO'Neill Collegiate and Vocational Institute
Secondary: PublicMaxwell Heights Secondary School
Secondary: Public


