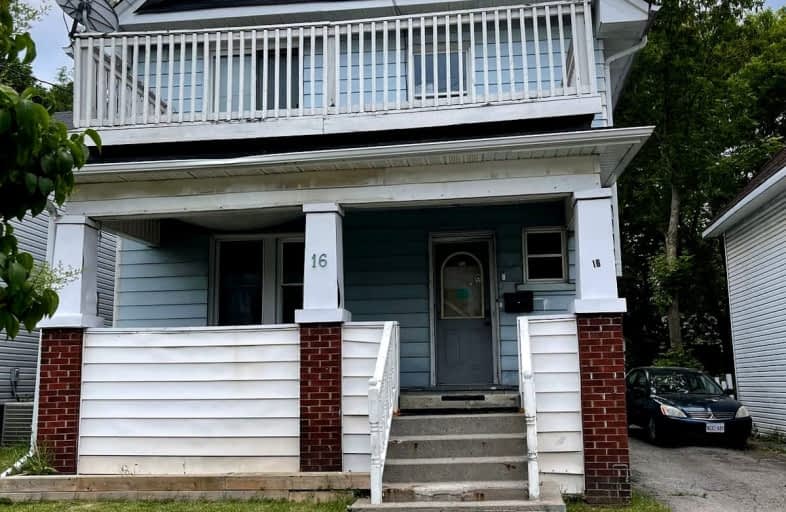Somewhat Walkable
- Some errands can be accomplished on foot.
Good Transit
- Some errands can be accomplished by public transportation.
Very Bikeable
- Most errands can be accomplished on bike.

Mary Street Community School
Elementary: PublicCollege Hill Public School
Elementary: PublicÉÉC Corpus-Christi
Elementary: CatholicSt Thomas Aquinas Catholic School
Elementary: CatholicVillage Union Public School
Elementary: PublicSt Christopher Catholic School
Elementary: CatholicDCE - Under 21 Collegiate Institute and Vocational School
Secondary: PublicFather Donald MacLellan Catholic Sec Sch Catholic School
Secondary: CatholicDurham Alternative Secondary School
Secondary: PublicMonsignor Paul Dwyer Catholic High School
Secondary: CatholicR S Mclaughlin Collegiate and Vocational Institute
Secondary: PublicO'Neill Collegiate and Vocational Institute
Secondary: Public-
Cork & Bean
8 Simcoe Street N, Oshawa, ON L1G 4R8 0.59km -
Legend Of Fazios
33 Simcoe Street S, Oshawa, ON L1H 4G1 0.62km -
The Thirsty Monk Gastropub
21 Celina Street, Oshawa, ON L1H 7L9 0.69km
-
Tim Hortons
20 Park Rd S, Oshawa, ON L1J 4G8 0.26km -
Cafe Oshawa House
62 King Street W, Oshawa, ON L1H 1A6 0.41km -
Tim Hortons
338 King St West, Oshawa, ON L1J 2J9 0.46km
-
Shoppers Drug Mart
20 Warren Avenue, Oshawa, ON L1J 0A1 0.23km -
Walters Pharmacy
140 Simcoe Street S, Oshawa, ON L1H 4G9 0.69km -
Rexall
438 King Street W, Oshawa, ON L1J 2K9 0.8km
-
Reetaj Middle Eastern Restaurant
7 Nassau Street, Oshawa, ON L1J 4A3 0.06km -
FGF Vegan
8 Midtown Drive, Suite 4/5, Oshawa, ON L1J 3Z7 0.1km -
Coco Frutti
1 Warren Ave, Oshawa, ON L1J 4E2 0.16km
-
Oshawa Centre
419 King Street West, Oshawa, ON L1J 2K5 0.91km -
Whitby Mall
1615 Dundas Street E, Whitby, ON L1N 7G3 3.4km -
GameStop
419 King Street W, Oshawa, ON L1J 2K5 0.82km
-
Urban Market Picks
27 Simcoe Street N, Oshawa, ON L1G 4R7 0.64km -
Real Canadian Superstore
481 Gibb Street, Oshawa, ON L1J 1Z4 1.23km -
Nadim's No Frills
200 Ritson Road N, Oshawa, ON L1G 0B2 1.38km
-
LCBO
400 Gibb Street, Oshawa, ON L1J 0B2 1km -
The Beer Store
200 Ritson Road N, Oshawa, ON L1H 5J8 1.43km -
Liquor Control Board of Ontario
15 Thickson Road N, Whitby, ON L1N 8W7 3.48km
-
Ontario Motor Sales
140 Bond Street W, Oshawa, ON L1J 8M2 0.23km -
Park & King Esso
20 Park Road S, Oshawa, ON L1J 4G8 0.28km -
Circle K
20 Park Road S, Oshawa, ON L1J 4G8 0.28km
-
Regent Theatre
50 King Street E, Oshawa, ON L1H 1B3 0.75km -
Landmark Cinemas
75 Consumers Drive, Whitby, ON L1N 9S2 4.54km -
Cineplex Odeon
1351 Grandview Street N, Oshawa, ON L1K 0G1 5.81km
-
Oshawa Public Library, McLaughlin Branch
65 Bagot Street, Oshawa, ON L1H 1N2 0.44km -
Whitby Public Library
701 Rossland Road E, Whitby, ON L1N 8Y9 5.58km -
Whitby Public Library
405 Dundas Street W, Whitby, ON L1N 6A1 6.35km
-
Lakeridge Health
1 Hospital Court, Oshawa, ON L1G 2B9 0.47km -
Ontario Shores Centre for Mental Health Sciences
700 Gordon Street, Whitby, ON L1N 5S9 7.98km -
New Dawn Medical
100A - 111 Simcoe Street N, Oshawa, ON L1G 4S4 0.74km
-
Central Valley Natural Park
Oshawa ON 1.44km -
Kingside Park
Dean and Wilson, Oshawa ON 2.87km -
Harmony Creek Trail
3.14km
-
Localcoin Bitcoin ATM - Dairy Way Convenience
8 Midtown Dr, Oshawa ON L1J 3Z7 0.1km -
RBC Royal Bank
20 Park Rd S, Oshawa ON L1J 4G8 0.28km -
Coinflip Bitcoin ATM
22 Bond St W, Oshawa ON L1G 1A2 0.55km












